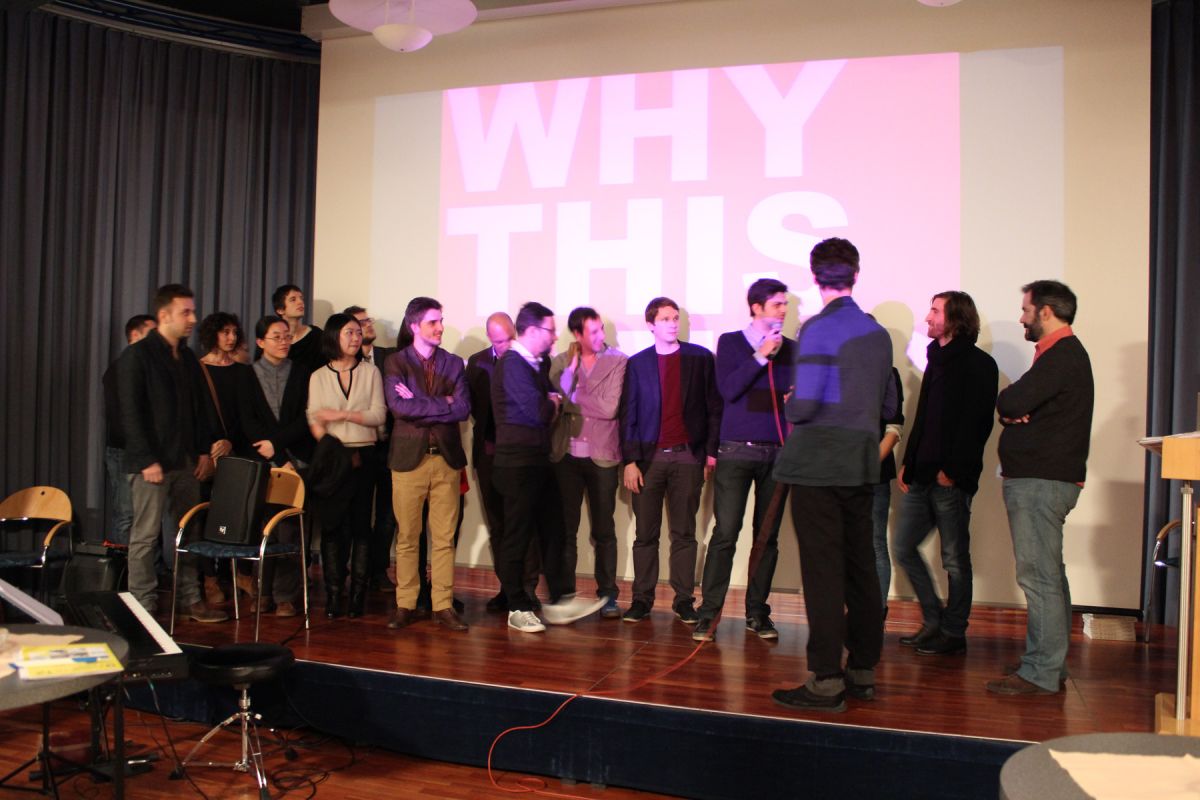

AR3DE - TANTSCHERJENULL
THE BUCKET LIST - FEEL THE CITY
RUNNER UP
TEAM MEMBERS:
Sebastian Jenull (AT) – architect
Sandra Tantscher (AT) – architect
BASED IN:
Graz - Österreich
WEBSITE:
EMAIL:
POLYRHYTHMIC FIELDS
RUNNER UP
TEAM MEMBERS:
Katja Aljaž (SI) - architect
Matej Mejak (SI) - student in architecture
BASED IN:
Slovenia
WEBSITE:
EMAIL:




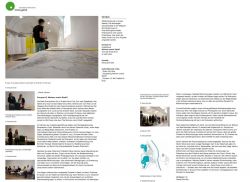
May 2014 / 30.05, www.gat.st
"Smart City": Potenziale für eine urbane Entwicklung in den ehemaligen Grazer Industriearealen.
© Bericht & Photo Georg Schrutka
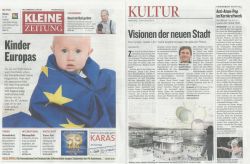
May 2014 / 22.05, www.kleinezeitung.at
"Smart City": Visionen einer neuen Stadt inspiriert durch junge europäische Planer.


PRESENTATION IN GRAZ
January 2014, Graz (AT)
First presentation of both Runner-ups to site representatives in Graz.

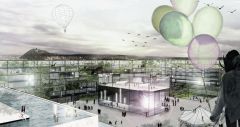
COMPETITION ENTRY
January 2014
"The project creates a whole set of proposals to increase and trigger people´s emotions in relation to a variety of qualities which are created out of the “already there” of the place, reading its potential as a mixture of actions, situations and spatial developments. It follows that the overall plan is edited as a manual which suggests a series of steps to be taken: organizing intermediary events, activating objects through competitions, promoting informal zones and fringe-area for everyday situations and desires. The manual introduces the identity of the area as the amalgam of hard- and software operations, in which infrastructural interventions (bridge), re-cycling of abandoned structures (industrial shed) and technological topics are linked to scenarios of appropriations by different people.
The response to the different urban situations is sensitive, providing a flexible framework, the implementation in phases seems to be possible. For parts of the jury the megastructure along the road is a rather rude and problematic proposal. Although the structure looks open its flexibility can be questioned. As well the question of permeability is not addressed convincingly: how does the translucent, semi-transparent structure appear when it will be filled up? On the other hand, the suggested configuration and strategy make the project the only one which introduces a credible urban atmosphere, giving identity to the road and making visible all kind of possible activities which should be there, providing an urban vision for the place." (quote of the jury minutes)
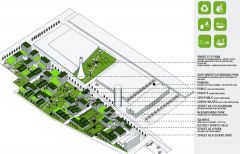
COMPETITION ENTRY
January 2014
"The concept of a polyrhythmic landscape, which receives the different rhythms of its inhabitants, is seen as a convincing approach, introducing the added value of a 24-hour-use of green spaces. Moreover, a chessboard-system suggests an intensification of the relationship between clusters of built development and green areas, at the same time offering a balanced interface between built development and outdoor spaces.
The transversal small access roads appear as micro public spaces, defining the rhythm of the chess-board system. Numerous smart city elements (gardens/green houses on the roof, local food productions, etc) complement the design concept. Parts of the jury consider the diagrammatic approach to be too technical and boring, but maybe this inconspicuous appropriateness is exactly the quality of the project, showing a sensitive consideration of the surroundings. The jury observes a certain ambiguity between site specificity and a generic diagram, addressing a system of guidelines for a follow up procedure. Rather than a project, it seems to be a “pre-project”, before the arrival of architecture." (quote of the jury minutes)
