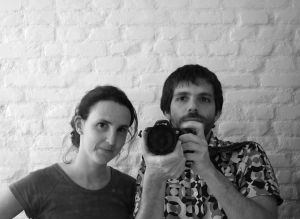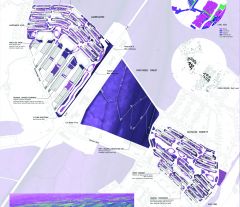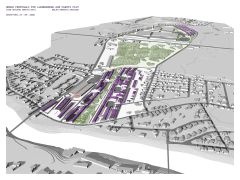
MARTINSERRATS
FREE SPACE AS THE URBAN GENE
WINNER
TEAM MEMBERS:
María Belén Serrats Arsuaga (ES)
José Antonio Martin Soto (ES)
Walter Stelzhammer (AT)
José Antonio Martin Soto (ES)
Walter Stelzhammer (AT)
BASED IN:
Madrid - Spain
WEBSITE:
E-MAIL:
PROJECT PARTNERS:


FREE SPACE AS THE URBAN GENE
MASTERPLAN
2005 - 2006, Amstetten (AT)
Martinserrats were commissioned with a master scenario in cooperation with the Viennese architect Walter Stelzhammer. The result of the master scenario was further implemented in the zoning plan which determines the guidelines for a step-by step architectural implementation.
© MARTINSERRATS


COMMISSION
2006
The architects were commissioned with a study for a master plan with Viennese architect Walter Stelzhammer as partner architect. The study was finished in autumn 2006. The city has started the rezoning procedure of parts of the area according to the premises of this study. In the beginnings of 2007 the next step of the development is being conceived. For the southern part of the area the city and the site owner intend to launch a workshop procedure including a landscape designer in order to evolve the project further. The architects were commissioned with a master scenario in cooperation with the Viennese architect Walter Stelzhammer. The result of the master scenario was further implemented in the zoning plan which determines the guidelines for a step-by step architectural implementation.


COMPETITION ENTRY
2005
The proposal consists of a flexible development concept organizing the trade part on the Landeswiese plot in the form of stripes, and the housing part by varying and distributing an already differentiated basic type: “Housing Cromosome with Centromere”. The strength of the proposal lies in its intelligent vertical organization: the accesses for commercial vehicle traffic have been conceived as lowered cul-de-sacs leading to large lowered surfaces – oversized turnaround areas acting as public function areas. Thus, housing and trade functions can be separated from each other in an attractive manner and simultaneously public programs can be integrated in such a way that they accentuate the identity of the Landeswiese.

This “programmed void” also allows leeway in defining the boundary between housing and trade functions. This gives the community and the landowners a flexible strategy which defines qualities in a very precise manner. Should the proposal be implemented, these qualities must be taken into consideration: a differentiated vertical development, development of the lowered public spaces, a condensed organization of the trade area (and a coupled development of both uses in some parts).
