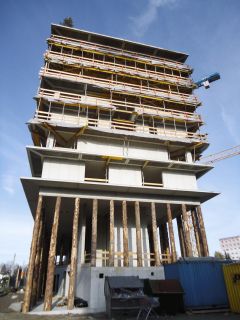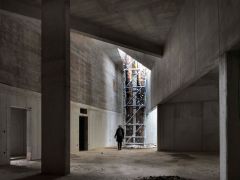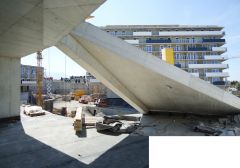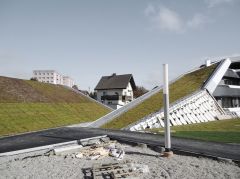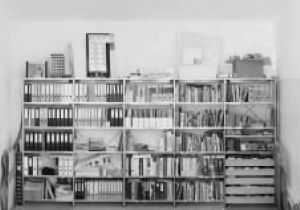
Touzimsky Herold & Mehlem
PARKLIFE
WINNER
TEAM MEMBERS
COMPETITION PHASE:
Daniela Herold
Rolf Touzimsky
Daniela Herold
Rolf Touzimsky
IMPLEMENTATION PHASE:
Daniela Herold
Wolfram Mehlem
Rolf Touzimsky
Daniela Herold
Wolfram Mehlem
Rolf Touzimsky
CONTRIBUTORS:
Jörg Drücke
BASED IN:
Linz - Österreich
WEBSITE:
PROJECT PARTNER:
LANDSCAPE DESIGN:
el:ch, Elisabeth Lesche
Christian Henke
Christian Henke
PROJECT MANAGEMENT:
HB2
HB2


PARKLIFE
HOUSING PROJECT WITH SENIOR RESIDENCE
2003 - 2012, Salzburg (AT)
88 dwelling units and 90 units senior residence.
© Touzimsky Herold & Mehlem


EUROPAN GENERATION(S)
Read the new interview with Touzimsky Herold & Mehlem about their implemented project in Salzburg, the creation of a professional structure and the label effect on their office after the Europan competition.

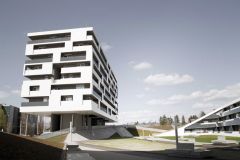
OPENING OF SENIOR RESIDENCE
March 2012
The unfurnished premises were officially taken over by the company that run the care facilities. The 90 rooms and the day care centre are going to be equipped until June 2012 when the first resident will move in.
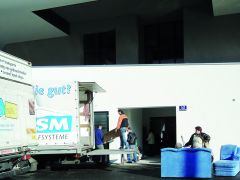
OPENING OF HOUSING
November 2011
only a few weeks before christmas, almost exactly 8 years after the competition, all 88 dwelling units were handed over to their inhabitants. The police was informed for safety reasons. Everyone moved in at the same time. Furniture all over the
staircases, blocking the elevators and occupying the sidewalks. Also the shops were opened.
staircases, blocking the elevators and occupying the sidewalks. Also the shops were opened.
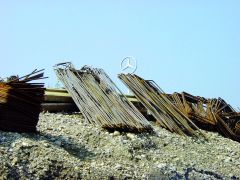
START OF CONSTRUCTION
2010
In spring 2010 the ground breaking ceremony was taking place. Within the following 6 months the main concrete construction was finished, it was a rapidly growing process. Earlier than expected the topping-out ceremony was able to be celebrated. It was in november 2010. The further completion took another 12 months. our team was involved in weekly meetings, discussing and solving current issues together with the project managers on site.
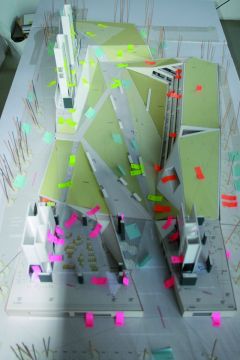
IMPLEMENTATION PLANNING
2009 - 2011
Although we were still dealing with the final design of the assisted living project, we already entered the implementation planning phase of the apartment building. Construction companies were asked to apply and to estimate costs. Soon it became very clear that the whole project was too expensive and the calculated budget was exceeded. Now we entered a phase of reduction. A lot of factors were taken into consideration, for example the partial omission of the balconies for the apartments or of the elevated buildings and the semi public level in between.
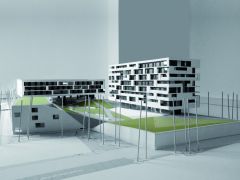
The main question was how far we could go, in order not to lose the urban concept and the quality of the project. We set up a series of variations and arguments and together with the support of the design advisory board, the city of Salzburg and the residential building cooperative we were able to keep the former concept. Suddenly everything was solved, Parklife* was fixed.

HAND IN FOR PLANNING PERMISSION
2008 - 2010
Following the timeline, we first handed in the planning for the apartment building including the parking garage, then the senior residence, the assisted living and finally the supermarket. now all the specific engineers and consultants got involved and the whole project was adapted to technical and legal rules. The most influential requirements were those of the building physics, especially those of the noise protection. They had an essential impact on the design of all the façades, the balcony construction and the choice of material.
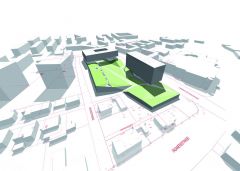
START OF PLANNING
2007
The definite kick off for planning was announced at the same time as the award was given. The negotiation phase for buying the site was over, the residential building cooperative, die Salzburg, was the new owner. The workshops were abolished and the process of decontamination was started. And energy was brought to the site by implementing the first building, a transformer station of the Salzburg AG, the local energy provider. For administrative, organizational as well as technical reasons, the project itself was split up into 4 parts relating to the different programmes and typologies. It could not be developed and built as a whole and not at once. To optimize the planning process we had to agree on a precise schedule. That strategy implied advantages but also difficulties, because Parklife* in fact was designed as one structure. Therefore each design decision that was made during earlier phases had to be investigated and applied immediately, as well as for all the other parts that we worked on later.
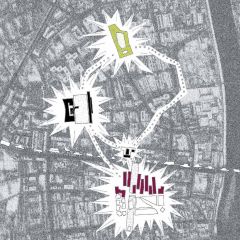
RAUM:WERK:LEHEN
2007
Parklife* became part of Raum:Werk:Lehen which was a cooperation with 2 other architecture offices, transparadiso from Vienna and Halle 1from Salzburg. They had developed projects of similar size located in the close neighbourhood. With a statement of the head of the planning department about the urban renewal of the district, the 3 projects (Stadtwerk Lehen, neue Mitte Lehen, Parklife*) were thereby set in a dialogue in order to open up a new spatial network and to gain urban identity for Lehen. In november 2007 Raum:Werk:Lehen was awarded the 5th otto-Wagner Städtebaupreis.
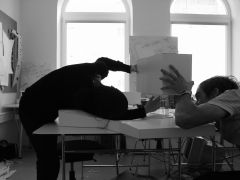
DENSIFICATION
2003 - 2007
The conclusion of the first meeting was a new beginning based on our concept. The main task became the gaining of square metres. In the end it took years of continuous work on compressing and modelling the volumes and making them economically efficient without losing the original ideas, until the basic factors were cleared up to start. We were hardly able to influence those factors, as they were mostly on the side of our future client, buying the site and looking for an institution, and running all the planned care facilities. Also the care concept of the senior residence had to be adjusted to the visions of the representatives of the social department of Salzburg. Several field trips to differently oriented facilities were undertaken, as well as public presentations to introduce the project to district residents. During all these years the contact to our client in spe never slackened and the whole team we never lost the trust in realizing the project.

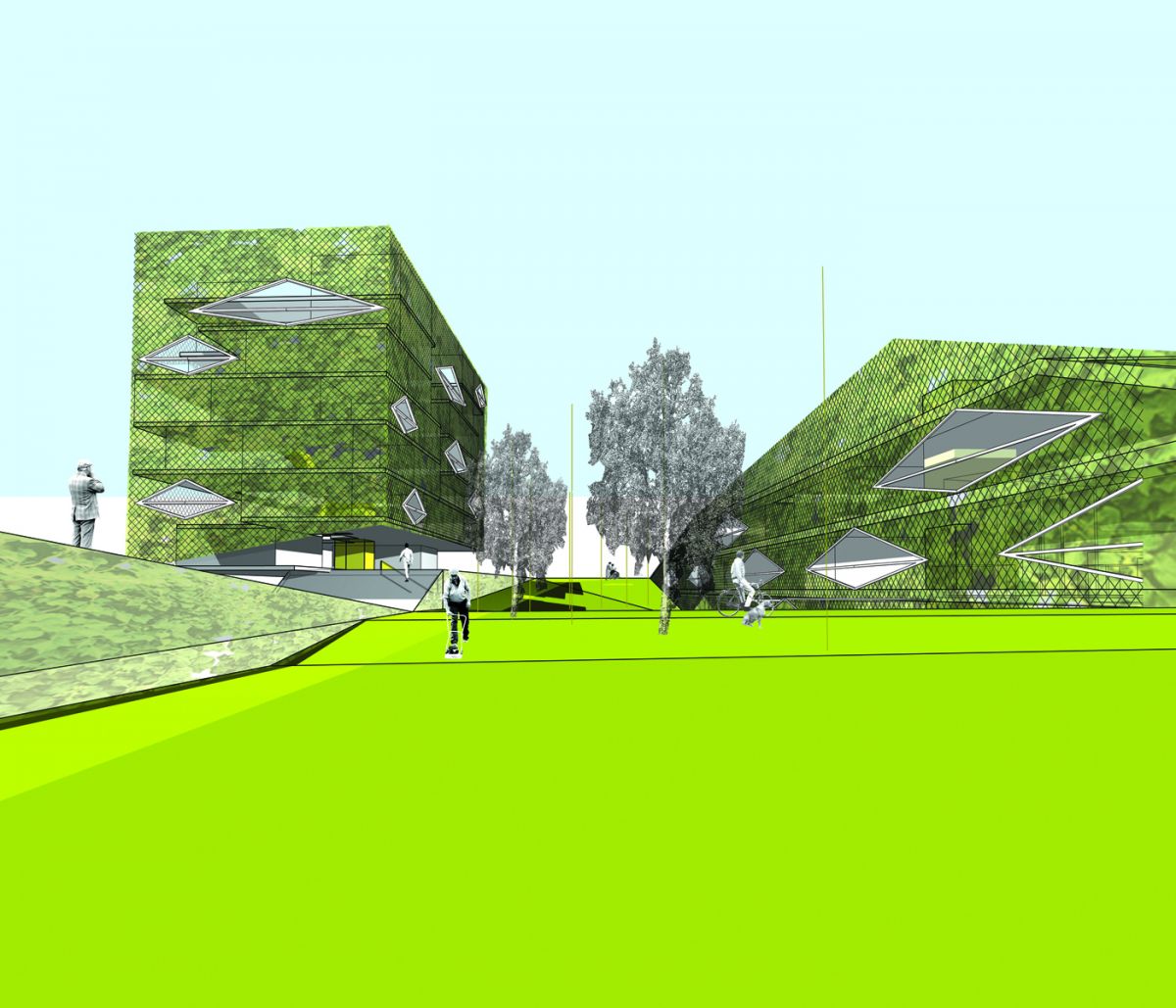
COMPETITION
2003
The Parklife* project was submitted in June 2003. In november immediately after the last jury meeting we got a phone call that we had won the first prize for the Salzburg site. At that time the site was owned by the Pappas Gruppe. Their workshops were still in service while they were already planning a new showroom near the airport. The car repair shop of Mercedes moved out in 2006 and the location in Lehen was left for its new programming.
Soon we got introduced to our future client, the residential building cooperative die Salzburg, that was already involved in preparing the competition. We met the director Markus Sturm in december 2003 two weeks after the announcement. At the exhibition opening of the Austrian results we arranged our first appointment for the following week. Together with the head of the planning department of Salzburg, Johann Padutsch, as well as representatives of the Pappas Gruppe
we discussed the next steps. Things were happening very quickly. We were very surprised, wondering whether they would continue at the same speed. Well, they didn’t.
we discussed the next steps. Things were happening very quickly. We were very surprised, wondering whether they would continue at the same speed. Well, they didn’t.






