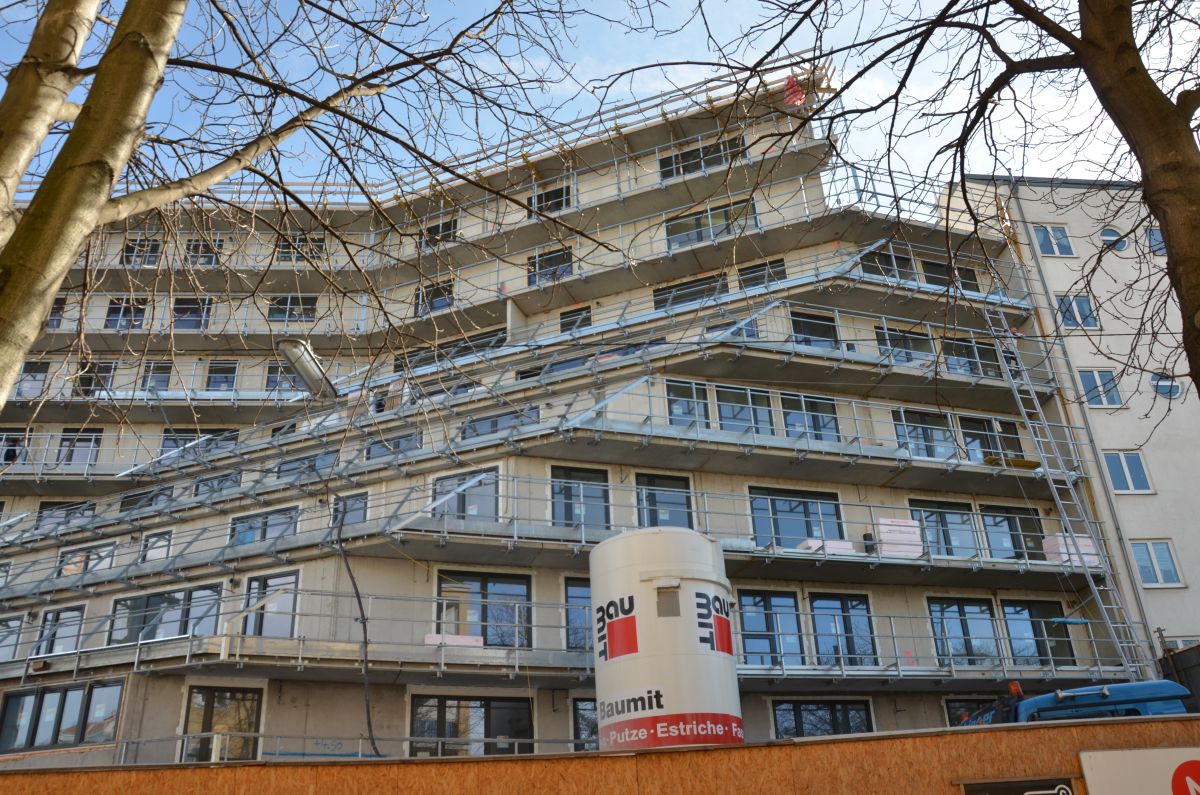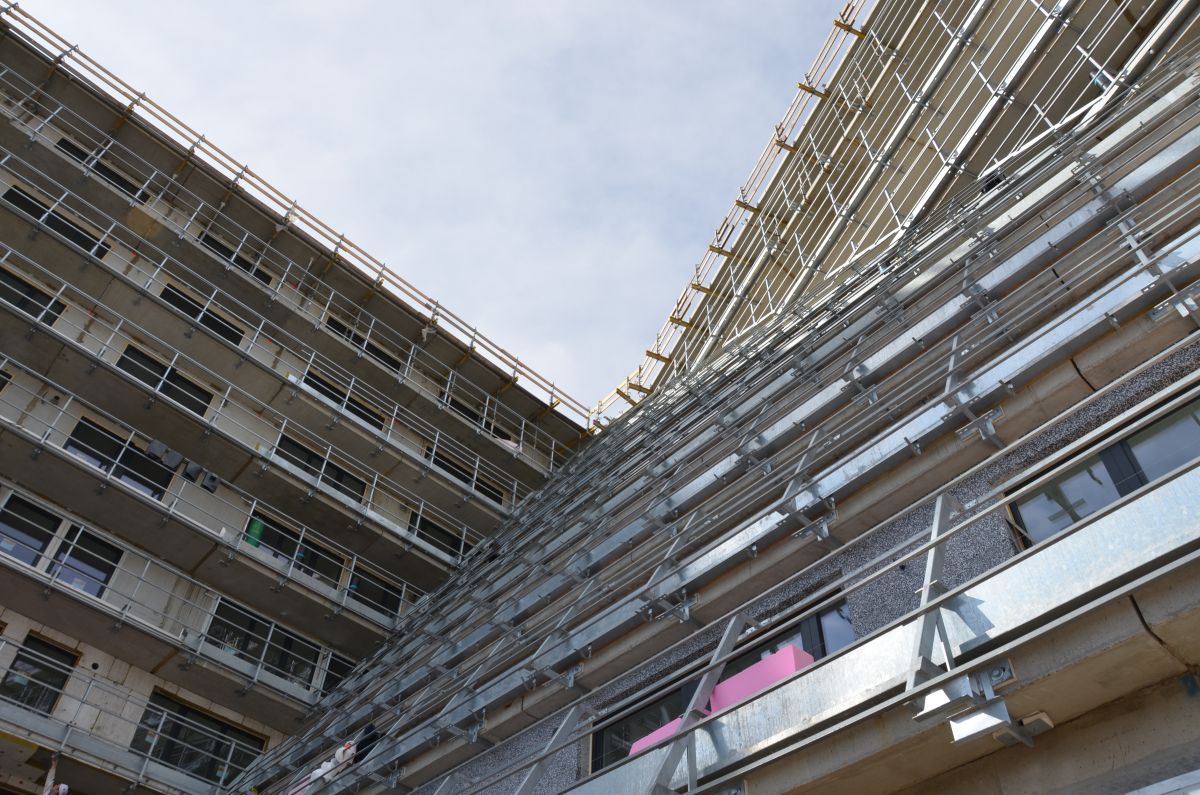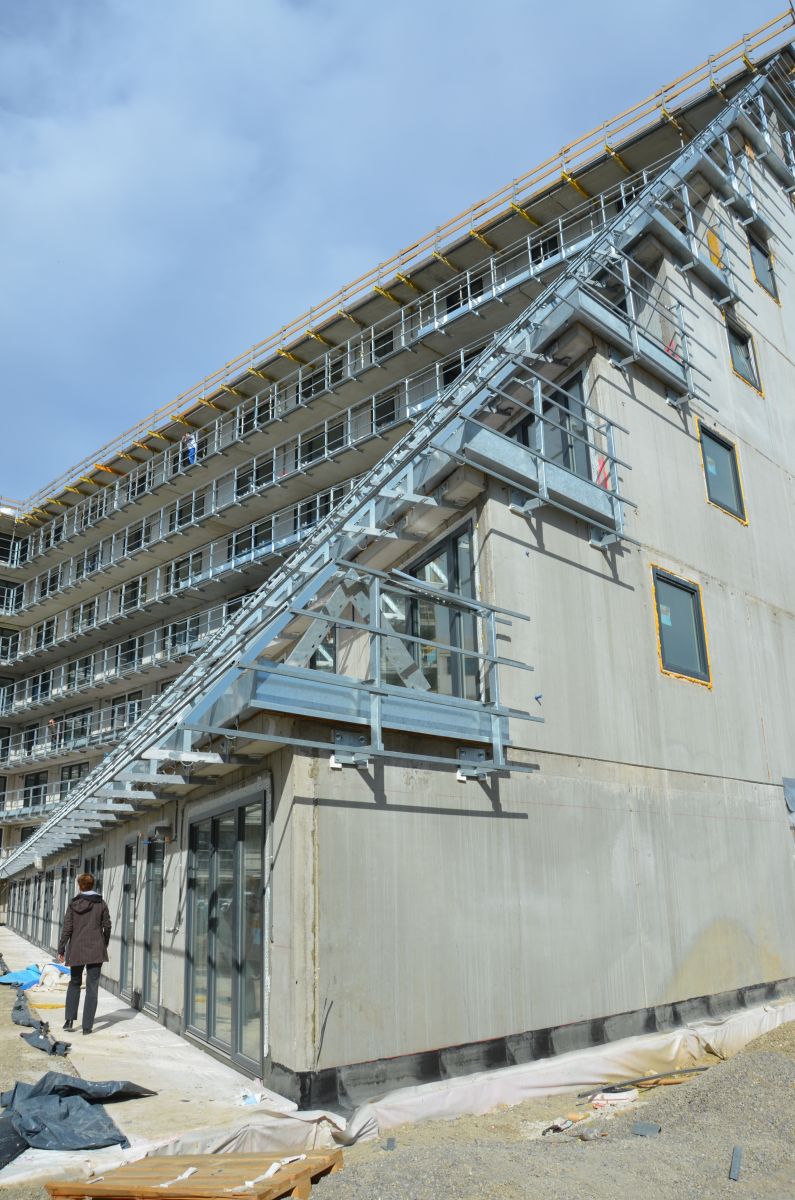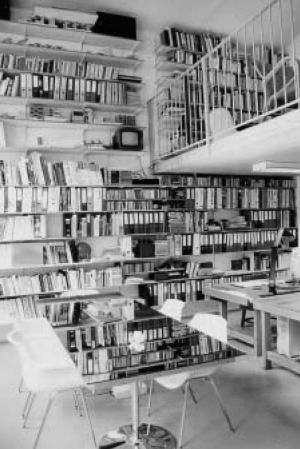
PPAG ARCHITECTS
URBAN TOPOGRAPHY
WINNER
TEAM MEMBERS:
Georg Poduschka
Anna Popelka
Lilli Pschill
Ali Seghatoleslami
Anna Popelka
Lilli Pschill
Ali Seghatoleslami
PROJECT COLLABORATORS:
Klaus Moldan
Paul Fürst
Corinna Toell
Katharina Kienow
Philipp Müllner
Paul Fürst
Corinna Toell
Katharina Kienow
Philipp Müllner
BASED IN:
Wien - Österreich
WEBSITE:
EMAIL:
PROJECT PARTNERS:
LANDSCAPE DESIGN:
DETAILED ENGINEERING:



URBAN TOPOGRAPHY
HOUSING PROJECT
2001 - 2013
Subsidised, 187 dwellings, 28 home units, Kindergarten with 6 groups, Community rooms and open spaces
© PPAG

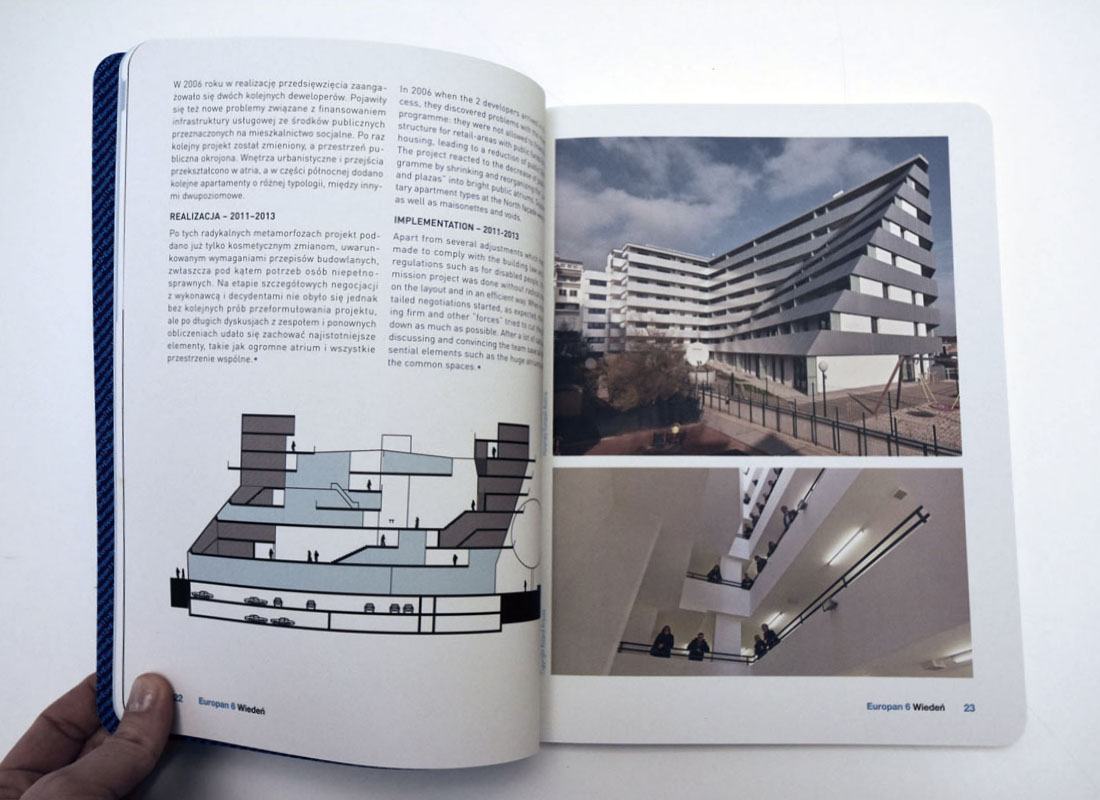
EUROPAN LABORATORIUM ARCHITEKTURY
2016 PUBLICATION BY EUROPAN POLAND
We are happy to present the publication of three implemented viennese projects as part of europan poland's newest publication of E13 results: "Oase 22" by studio uek, "Fallow Land" by PLAYstudio + YES and "Urban Topography" by PPAG.
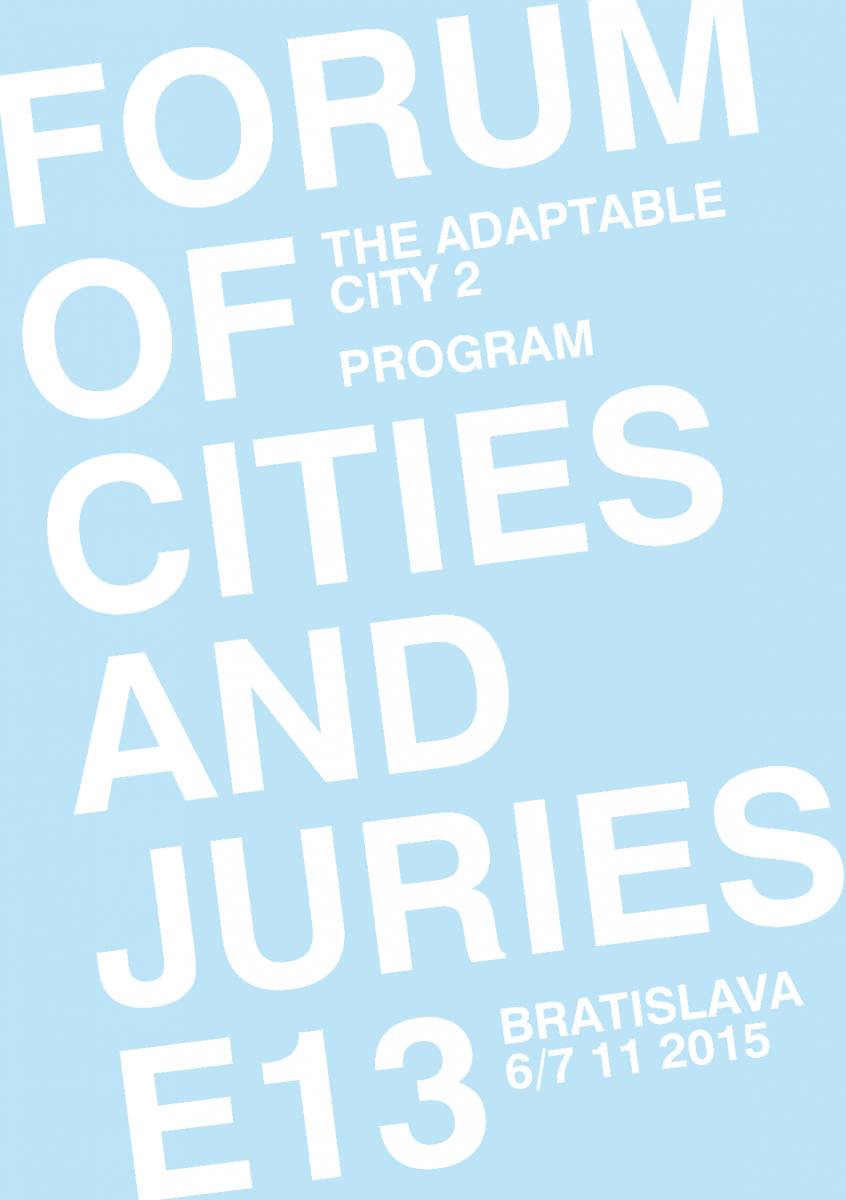
November 6th2015, Wien (AT)
300 international participants of the forum of cities and juries visit three Europan Implementations in Wien. Architects and clients give a short lecture and guide through their project. We thank all architects and clients for their engagement!
Besides "Urban Topography" by PPAG Architects, we also visited "Oase 22" by Studio UEK, "Fallow Land" by PLAYstudio + YES and "Sonnwendviertel" by Klaus Kada / Riepl Kaufmann Bammer Architekten and STUDIOVLAY ZT-GMBH.
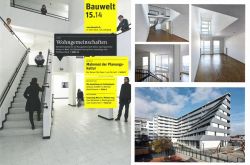
BAUWELT 15.14 April - 2014 / 15.14
PPAG architects: Europan 06 housing development, Fickeystraße, vienna – Major form with character
© Photos Roland Krauss / Kritik Ulrich Brinkmann
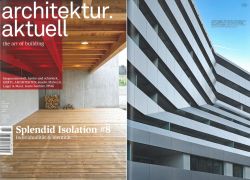
ARCHITEKTUR AKTUELL März 7/8 - 2014 / 408
PPAG architects: Europan 06 housing development, Fickeystraße, vienna – Major form with character
© Photos Roland Krauss, pierer.net / Text Franziska Leeb

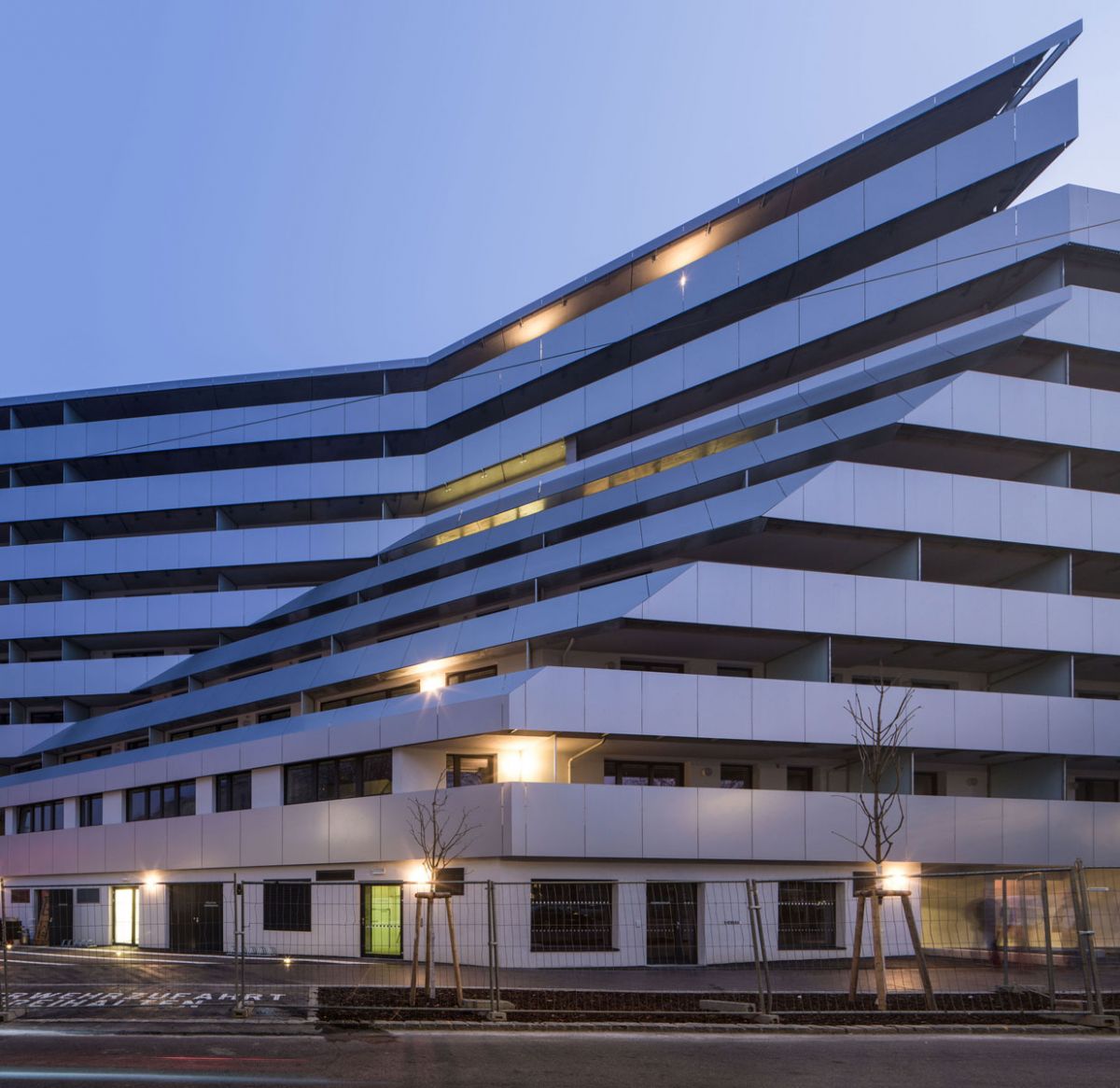
IMPLEMENTED PROJECT
November 2013
"Apart from several adjustments, which had to be made to comply with the building law and other regulations such as for disabled people, the submission project was done without radical changes on the layout. When more detailed negotiations started, as expected, the building firm and other “forces” tried to cut the project down as much as possible. After a lot of calculating, discussing and convincing the team was able to save all the essential elements such as the huge atriums and all the common spaces." (Europan Europe)
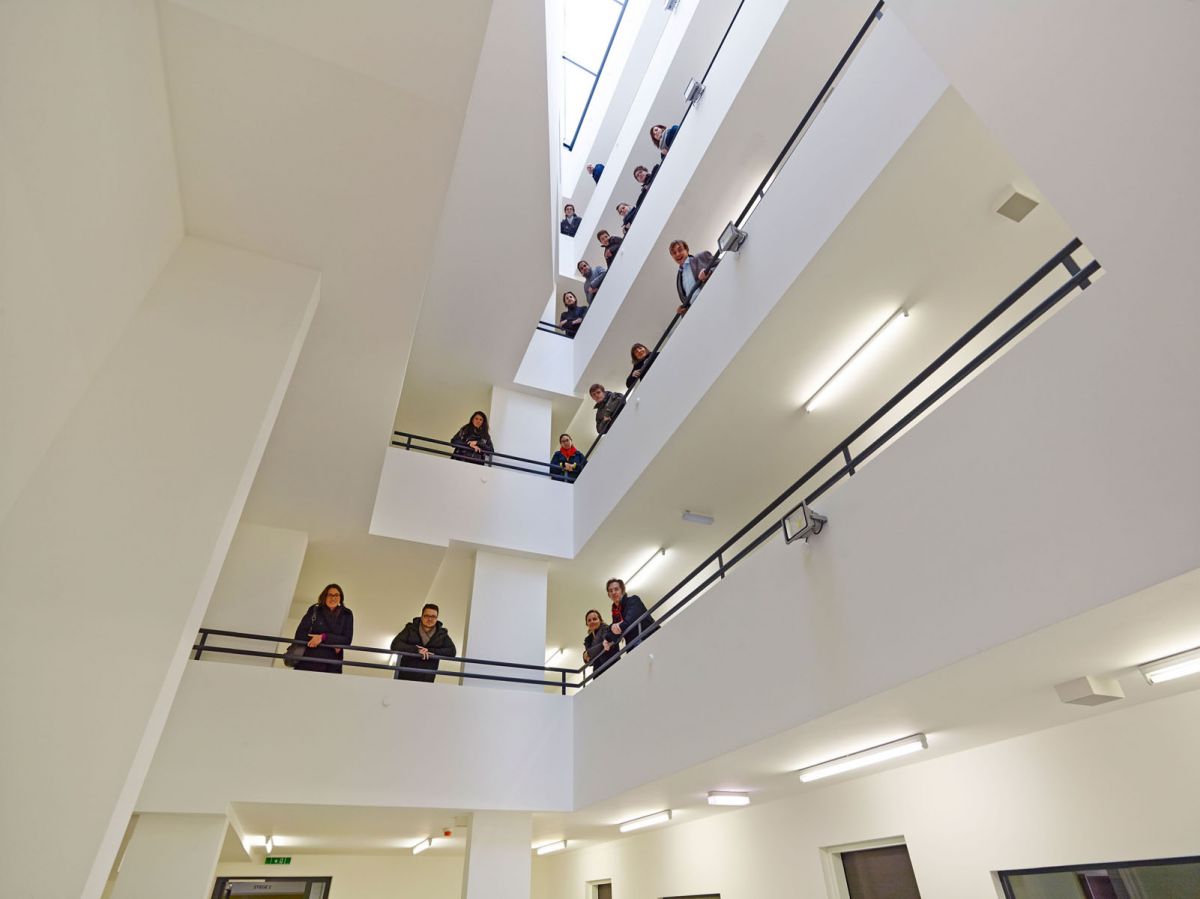
"The commercial areas were converted into residential areas in the course of planning: today there is a nursery school, a hostel, and numerous common areas (shared kitchen, conservatories, playing areas, chess terrace, etc.) woven into the inner atrium, which acts as a miniature town, providing direct access to the 200 flats. The flats themselves are highly diversified in terms of organisation: some arranged on several storeys, some with light scoops, all with windows giving on to the atrium and a run-around terrace on the outside." (Europan Europe)
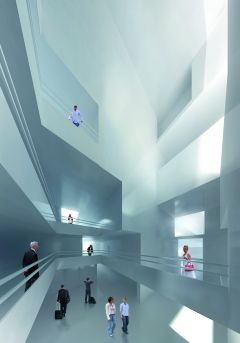
SUBMISSION PROJECT & EXECUTION
July- 2011
Apart from several adjustments which had to be made to comply with the building law and other regulations such as for disabled people, the submission project was done without radical changes on the layout and in an efficient way. When more detailed negotiations started, as expected, the building firm and other “forces” tried to cut the project down as much as possible.
After a lot of calculating, discussing and convincing we were able to save all the essential elements such as the huge atriums and all the common spaces. At least the design was able to take the requirements of pre-fabricated concrete and other standardised elements without serious affection or losing its original quality.
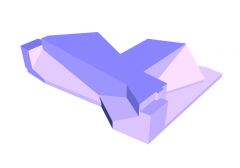
APPROPRIATION OF FUNDS
April- 2010
While the project was reviewed by the Viennese fund for social housing we added supplementary apartment types at the North façade. The “nugget” was able to take some voids and maisonettes which were partly two-storey high, incidentally allowing more sunlight to penetrate further into the apartments.
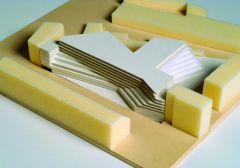
Furthermore parts of the North façade were slightly rotated to improve the situation of direct sunlight for flats in that area. Finally we were able to prove all required qualities so that we could go on to the submission project.
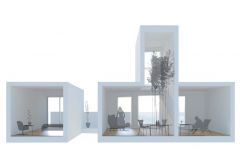
DEVELOPER ENTRY
December 2006
Because of several problems with the mixed-use-property, the project had to change. One of the biggest issues was that they were not allowed to finance infrastructure for retail-areas with public funds for social housing. These circumstances led to a reduction of public facilities until only some office-spaces and a kindergarten were left. On the other hand flats for temporary housing were added as a link in between the two developers. The “competitioncake” reacted to the decrease of public inner program by shrinking and reorganizing the “canyons and plazas” into bright public atriums.
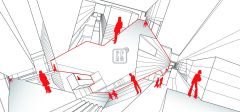
ZONING PROCESS
September 2003
In reaction to the study there were several discussions about how to proceed, which ended up in the decision that, as a first step, a new zoning strategy for the site should be developed. in spite of pressing the competition project into the normal “building categories” (Bauklassen)-definition, the Viennese zoning law allowed us to define a maximum volume, which is equivalent to the “competition nugget”. This volume includes the cubature for housing and retail, the necessary circulation areas due to the building regulation and a so called bonus cubature, which is extra circulation, voids and extra high spaces. This zoning method is a very good way to guarantee a certain flexibility in maximum volume including a determined percentage of free space.
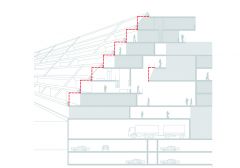
COMMISSION FOR A STUDY
December 2001
After winning the Europan competition, Mischek Bauträger, owner of the site and property developer, requested a new study with changed percentages of the housing and retail mix. Considering that they are specialized in residential housing projects, they asked for at least 80% housing and 20% retail activities versus the competition mix that was 30% housing, 30% retail and 40% flexible use. That evoked a modulation of the original "competition cake", with the result of an outer ring of housing and an inner core of retail activity linked by a void that evolves (like in the competition project) from the necessary exposure to light of the inner spaces, the circulation and the inner effects of the outside space.

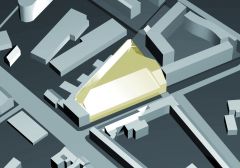
COMPETITION ENTRY
June 2001
Situated between city core and periphery, Wien-Simmering corresponds to the Europan 6 motto “between spaces”. located close to the Simmeringer Hauptstraße (traditional shopping street with road traffic) and the new underground train terminus, the site should act as a catalyst to resolve Simmerings pressing problems. An ambition for mixed-use development should be translated into an urban programme capable of providing new forms of living and urban activities that facilitate integration into the new market economy. The site asks for a 3D definition of this transitional situation with mixed uses – housing, offices, supermarket, local authorities …
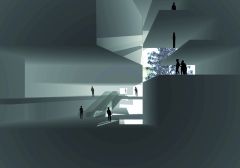
In direct action and reaction between each other, respecting proposed density and sufficient sunlight for all neighbours, the sites generate the “nugget” – the maximum boundary of architecture. This means: the sunlight cuts off those edges from the maximum building volume (area x height) which would prevent it from reaching the neighbouring façades.
The city map shows a flat image. The visible city, though, is its silhouette, consisting of houses and street canyons. Houses are the artificial mountains of this urban landscape.
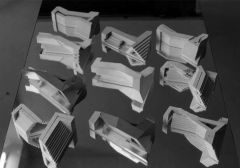
The interior network of paths, the inner effects of the outside space, and the required exposure to light of the central rooms shape canyons and form plazas inside the “nugget”, places where private and public life successfully meet.
The residential zones place themselves on the most prominent surfaces of the nugget – excellent conditions for residents who make use of the building 24 hours a day. Coming home to one’s apartment, one feels like entering a house directly from the street. The ample private and common outdoor spaces along and on top of the outer shell are able to replace weekend homes. Thus the project is a positive contribution to the city’s economy, too.






