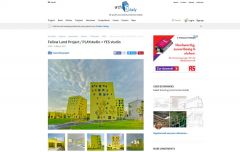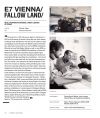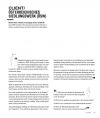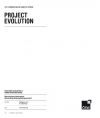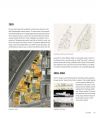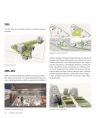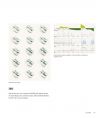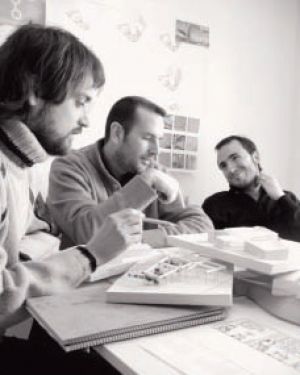
PLAYstudio & YES studio
PERFEKTASTRASSE
WINNER
TEAM MEMBERS:
PLAYstudio:
Vicente Iborra Pallarés
Iván Capdevila Castellanos
Iván Capdevila Castellanos
YES studio:
Javier Lorenzo Yáñez Molina
BASED IN:
Alicante - Spain
WEBSITE:
DEVELOPER
ÖSW - Österreichisches Siedlungswerk Gemeinnützige Wohnungsaktiengesellschaft + siedlungsgenossenschaft Krottenbach
LOCAL PARTNERS:
Vasko + Partner Ingenieure (2006-2008)
Mischek (2008-2015)
Mischek (2008-2015)
CONSTRUCTION COMPANY:
STRABAG AG
LANDSCAPE DESIGN:


PERFEKTASTRASSE
HOUSING PROJECT WITH OFFICES & RETAIL
2003 - 2016, Wien (AT)
115 rental patio houses/flats, 14 offices, 7 retail, café, laundry, basement parking, 115 storerooms, kinderplatz and park.
© David Frutos


EUROPAN GENERATION(S)
Read the new interview with PLAYstudio about their projects in Wien (AT) and Stavanger (NOR), the creation of a professional structure and the label effect on their office after the Europan competition.

EUROPAN GENERATION(S)
Read the new interview with YES STUDIO about their projects in Wien (AT) and Stavanger (NOR), the creation of a professional structure and the label effect on their office after the Europan competition.
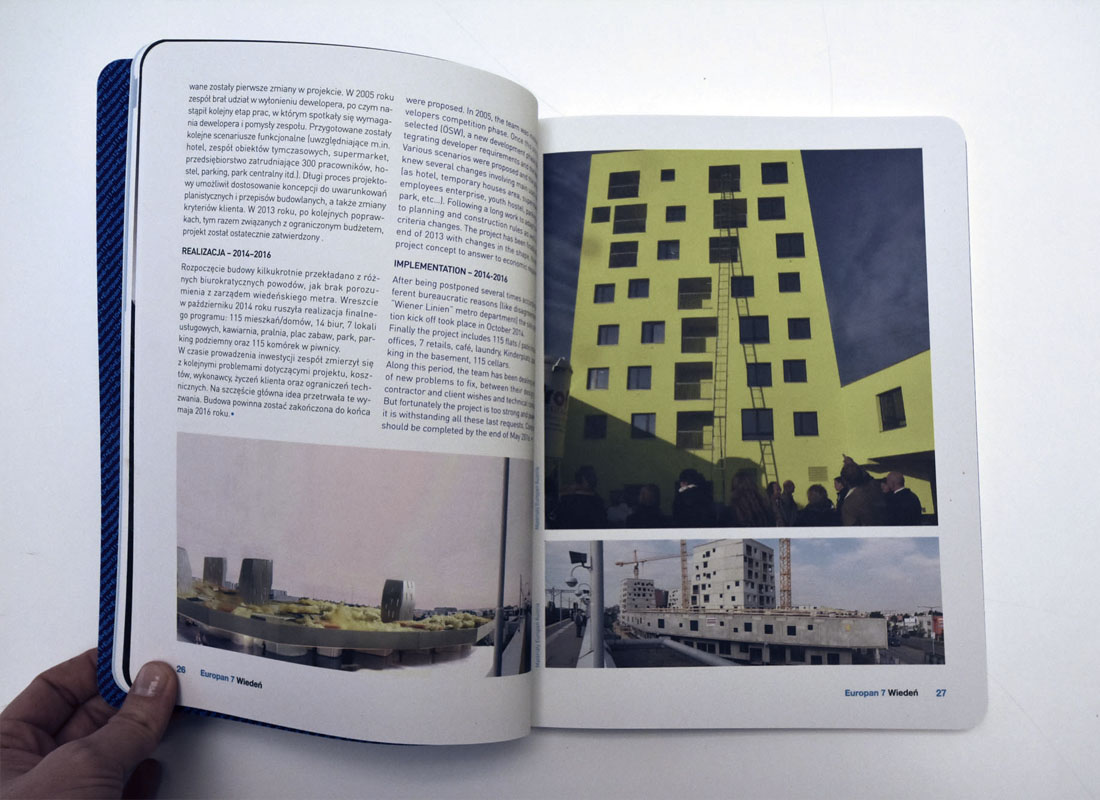
EUROPAN LABORATORIUM ARCHITEKTURY
2016, Publication by Europan Poland
We are happy to present the publication of three implemented viennese projects as part of europan poland's newest publication of E13 results: "Oase 22" by studio uek, "Fallow Land" by PLAYstudio + YES and "Urban Topography" by PPAG.
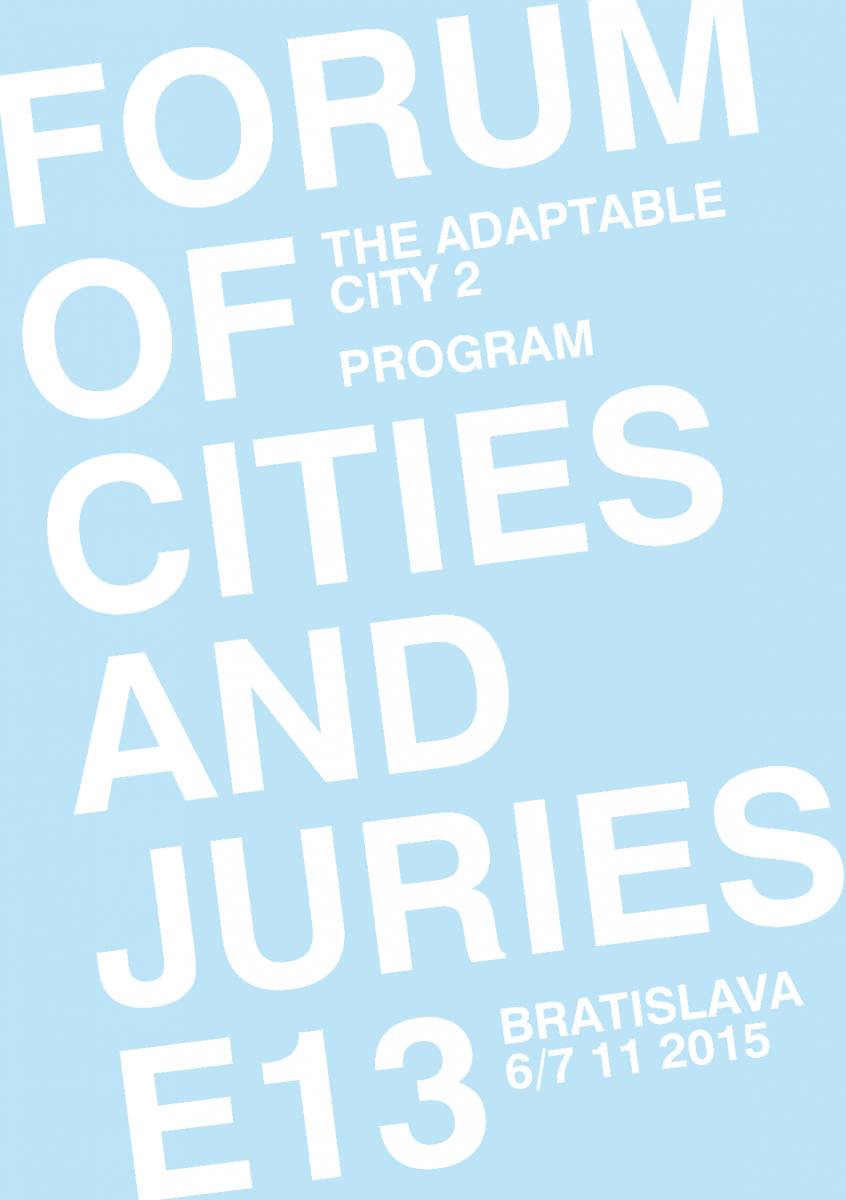
November 6th2015, Wien (AT)
300 international participants of the forum of cities and juries visit three Europan Implementations in Wien. Architects and clients give a short lecture and guide through their project. We thank all architects and clients for their engagement!
Besides "Fallow Land" by PLAYstudio + YES, we also visited "Oase 22" by Studio UEK, "Urban Topography" by PPAG Architects and "Sonnwendviertel" by Klaus Kada / Riepl Kaufmann Bammer Architekten and STUDIOVLAY ZT-GMBH.

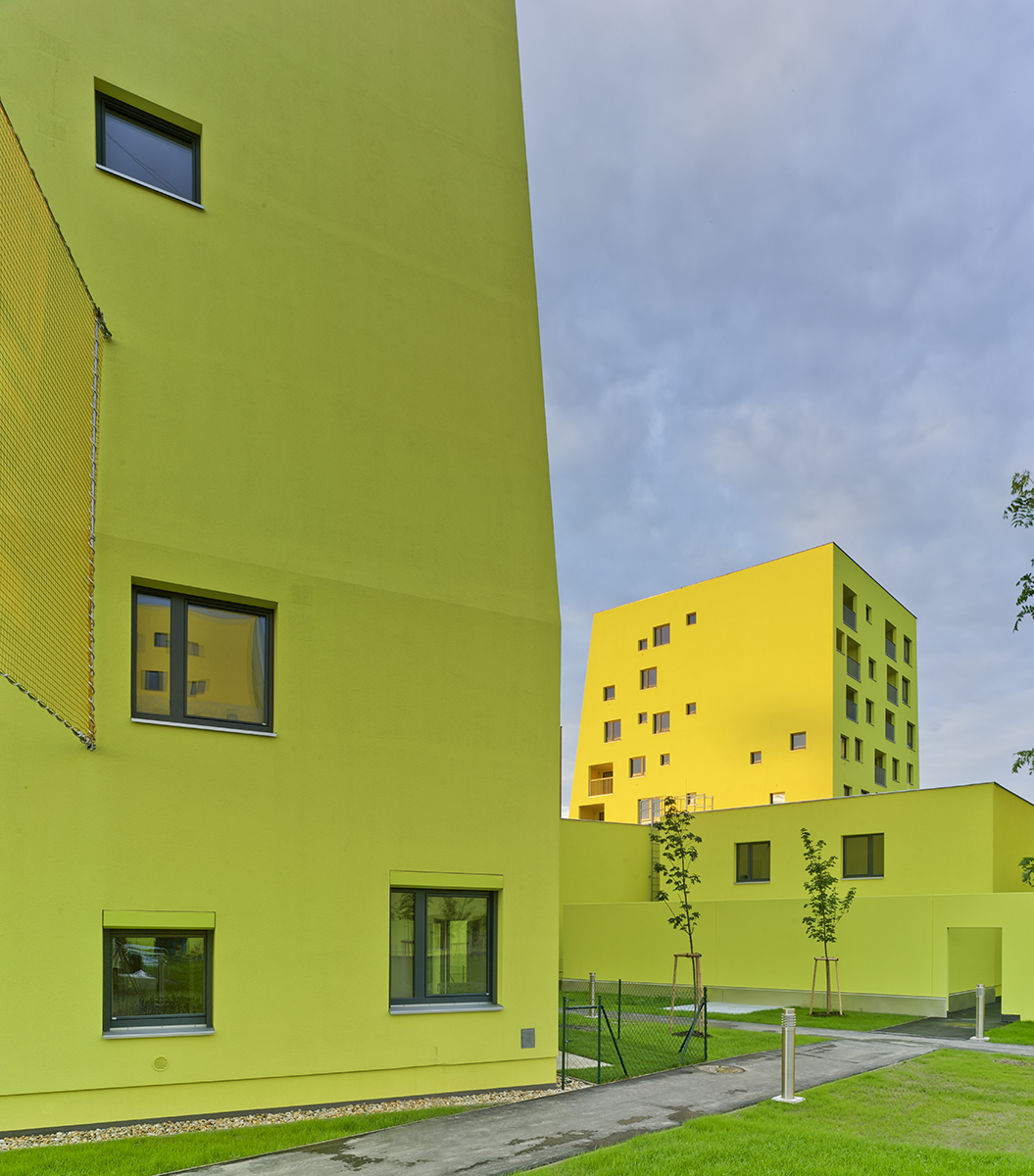
OPENING
June 2016, Wien (AT)
“Social housing construction and management is one of the main achievements by the city of Vienna over the last century, and since Tuesday 7th of June it has 115 new dwellings in Perfektastrasse 58. That morning took place the opening ceremony of the winning proposal of EUROPAN 7 at the Austrian capital. Thirteen years of work performed by the Spanish offices PLAYstudio (Vicente Iborra Pallarés and Ivan Capdevila Castellanos) + YES studio (Javier L. Yáñez Molina), in collaboration with the local partner Mischek ZT, and the social housing developer ÖSW, finished in a brief ceremony in which the new tenants received the keys of their new houses. Since that moment the whole project, including patio housing, towers, commercial areas, workshops, playgrounds and a huge park, became full of life as the proof of how this new social housing will densify the 23rd district, creating new urban life surrounding the U6 line stop of the Viennese subway.” PLAYstudio & YES studio © David Frutos
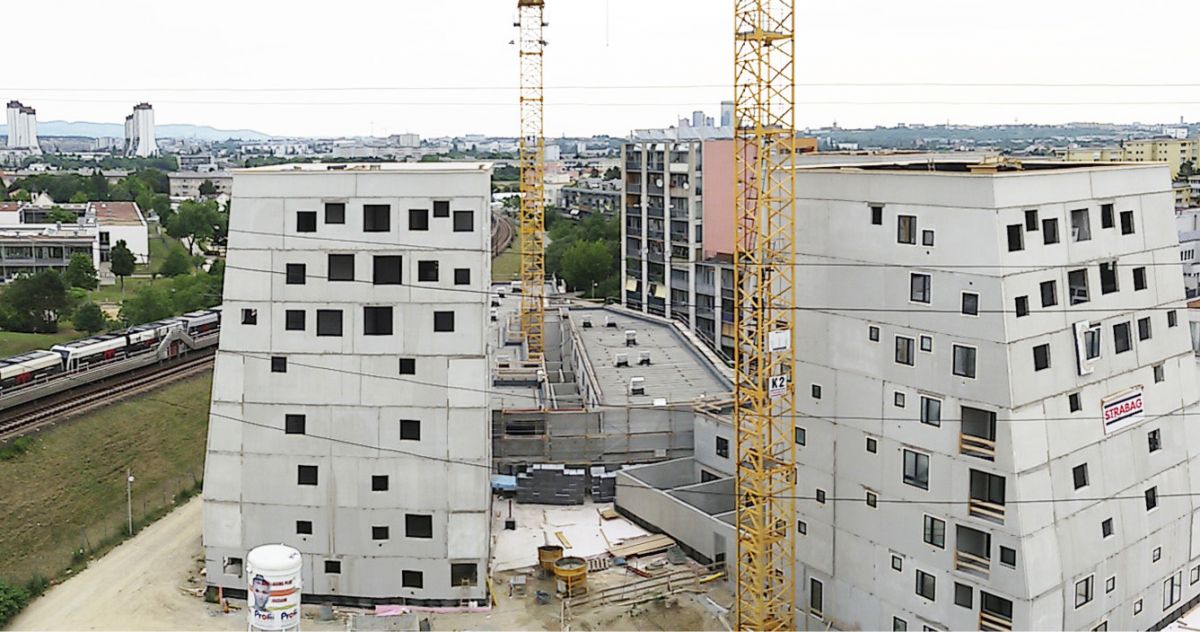
TOPPING-OUT CEREMONY!
June 2015, Wien (AT)
Topping-out ceremony of the Europan 7 project ´Fallow land´ by PLAYstudio & YES in Wien/Perfektastrasse! Congratulation!
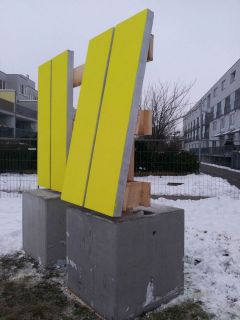
PROCESS & START OF CONSTRUCTION
2012 - 2014
After being postponed several times for different bureaucratic reasons (like disagreements with “Wiener Linien” metro department) the site construction kick off took place in October 2014.
The project finally includes 115 rental patio houses/flats, 14 offices, 7 retails, a café, 1 laundry, a kinderplatz, a park, parking in the basement, 115 cellars.
Along this period, the team has been dealing with a lot of new problems to fix, between their design, costs, contractor and client wishes and technical constraints. But fortunately the project was too strong and powerful enough to meet all the last requests.
Construction should be completed by the end of May 2016.
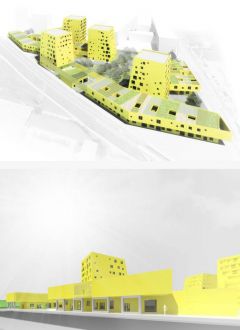
NEW DEVELOPER
2006 - 2012
ÖSW was selected through this developers competition to develop the Europan project and the team started a new stage developing ÖSW ideas together with their own ideas in a really tough process in which the architects overcame a lot of different situations. Continuous changes threatened the project during this endless phase, involving main uses variations as a hotel, a temporary houses zone, a cellars area, a huge supermarket, a 300 employees enterprise, a 2-level youth hostel, a ground floor car park, a central park, etc.
After four years of common work, the Austrian architects team partner with the Spanish Europan team, was substituted by the client (in the first stage their partner was Vasko+Partner ingenieure). “Mischek gmbh” was chosen to join the Europan team. Together they continued a tortuous way with plenty important regulations variations, constant client criteria changes… in short, an endless 6-year period full of vicissitudes while trying to keep this project going.
After four years of common work, the Austrian architects team partner with the Spanish Europan team, was substituted by the client (in the first stage their partner was Vasko+Partner ingenieure). “Mischek gmbh” was chosen to join the Europan team. Together they continued a tortuous way with plenty important regulations variations, constant client criteria changes… in short, an endless 6-year period full of vicissitudes while trying to keep this project going.
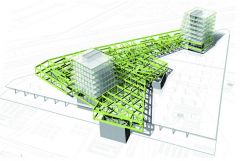
DEVELOPERS COMPETITION
2005
Site owners (city of Vienna) and competition organizers decided to engage a competition between developers. The team was actively involved in the progress of this stage by preparing a project implementation with plans, schemes, guidelines and selection criteria for the competition.
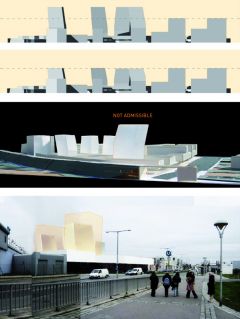
FIRST STEP
2003 - 2004
The first stage (2003-2004) involved developing the awarded proposal guided by europan Austria, Vienna council and city experts.The architects worked together with these stakeholders on some aspects related to the implantation of the project in the plot area and the relation with the neighbourhood. Although significant changes related to the uses were proposed, the main concept of the project had been kept during the whole process.

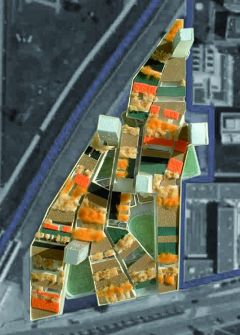
COMPETITION ENTRY
2003
We won the Europan VII competition in Vienna site, placed in a plot near Perfektastraße subway station. The main points of the proposal were the development of a housing programme assuming the presence of two important issues: a power line crossing the plot area and the situation beside the u6 line. These challenges were linked to the importance of developing new public uses that we related to music, one of the main aspects of Austrian culture. The proposal applied the landscape system surrounding Vienna as a method to draw the project.
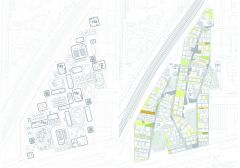
Our architectonical response was to create three different levels: first the ground floor, where different public or semi-public spaces connect to small green areas, secondly what we called “the cloud”, where we planned some patio housing, a different kind of living in Vienna which also isolates the inner uses from the power-line influence, and finally five towers that opened their inner spaces to the surrounding landscape.


