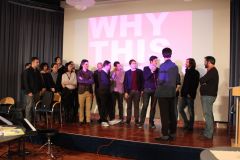


FDRSTUDIO - MARCOCORAZZA - LORENADELRIO
KALEIDOSCOPE
RUNNER UP
TEAM MEMBERS:
Hans Focketyn (BE) – architect
Miquel Del Rio Sanin (ES) – architect
BASED IN:
Basel - Switzerland
WEBSITE:
EMAIL:
MONUMENT IN FERTILE COUNTRY
RUNNER UP
TEAM MEMBERS:
Marco Corazza (IT) – architect
Giulia Castelli (CH) – architect
Alessandro Mingolo (IT) – architect urbanist
BASED IN:
Milan - Italy
EMAIL:
EN POINTE
RUNNER UP
TEAM MEMBERS:
Lorena Del Rio Gimeno (ES) – architect
BASED IN:
Madrid - Spain
PROJECT PARTNERS:
MODERATION:
Europan Österreich



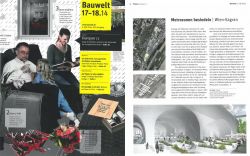
May - 2014 / 09.05, www.bauwelt.de
En Pointe I Projekt Ankauf: Europan 12 Runner Up, Wien Kagran, Lorena Del Rio Gimeno - Metrozonen besiedeln!

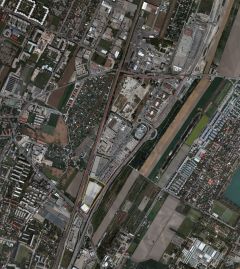
WORKSHOP
in progress
As recommended by the jury a workshop with all three Runner up teams, the city of Vienna and the site owner of VERU will be organised.

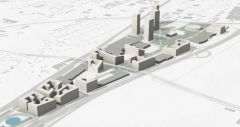
COMPETITION ENTRY
2014
"This project entails – despite its clarity and simplicity – a thoroughly intelligent concept. The structures have relatively large dimensions and have development potential. As its immediate implementation is possible, this project is of considerable significance for the building owner.
Hybrid high-density blocks create vertically organized micro-environments, absorbing the car-infrastructure in their mixed-used-basement; housing develops on top of the basement-block."(quote of the jury minutes)
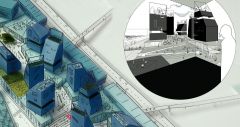
COMPETITION ENTRY
January 2014
"A remarkable analysis of the urban development-pattern, based on a collage of coherent patterns which follow the historical plots of agriculture; elevated pedestrian bridges provide a connection to the surroundings; at the tramline the project suggest a square; the relationship between the large-scale-analysis and the project is not so clear." (quote of the jury minutes)
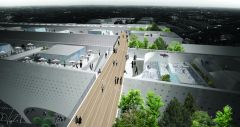
COMPETITION ENTRY
January 2014
"Arches create a generous public space on ground-level which is animated by numerous programs; Being not based on any historical analysis of the site the project can be seen as a tabula-rasa insertion of an urban environment with generic historical references to the idea of urbanity, Housing is accommodated within the bars that hover on top of the arches; due to their equal heights the parallel bars form a horizontal roofscape of partly public spaces, being connected by bridges; the bars also serve as connecting elements to the neighbouring area across the highway." (quote of the jury minutes)
