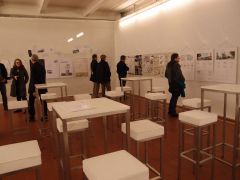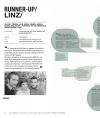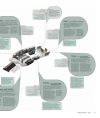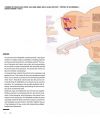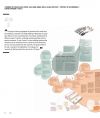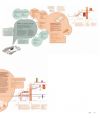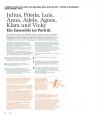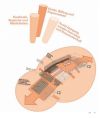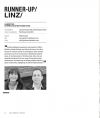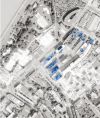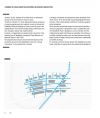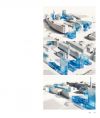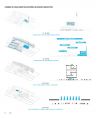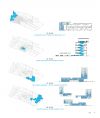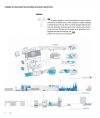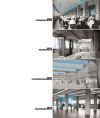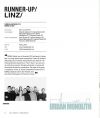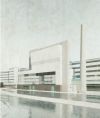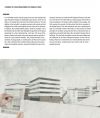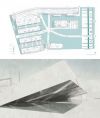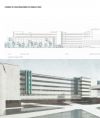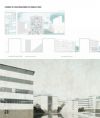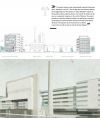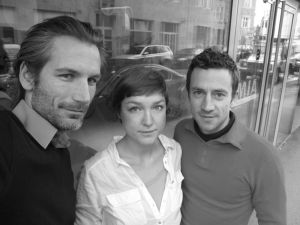
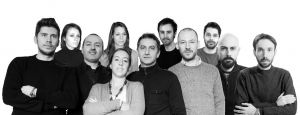
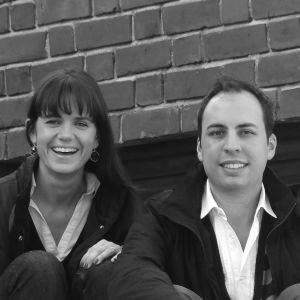
POTOCNIK - MANGASTUDIO - GUTIERREZ DELAFUENTE
PORTRAIT OF AN ENSEMBLE
RUNNER UP
TEAM MEMBERS:
Lorenz Potocnik (AT)
Gunar Wilhelm (AT)
Sandra Gnigler (AT)
Gunar Wilhelm (AT)
Sandra Gnigler (AT)
BASED IN:
Linz - Österreich
WEBSITE:
E-MAIL:
URBAN MONOLITH
RUNNER UP
TEAM MEMBERS:
Gian Luca Zoli (IT)
Marcello Galiotto (IT)
Nicola Montini (IT)
Alessandra Rampazzo (IT)
Marco Montagnini (IT)
Francesco Fusaro (IT)
Marcello Galiotto (IT)
Nicola Montini (IT)
Alessandra Rampazzo (IT)
Marco Montagnini (IT)
Francesco Fusaro (IT)
BASED IN:
Faenza - Italy
WEBSITE:
www.mangastudio.org
E-MAIL:
LINZERTUS
RUNNER UP
TEAM MEMBERS:
Julio de la Fuente (ES)
Natalia Gutiérrez (ES)
Natalia Gutiérrez (ES)
BASED IN:
Madrid - Spain
WEBSITE:
E-MAIL:


EUROPAN GENERATION(S)
Read the new interview with Gutiérrez-Delafuente Arquitectos about their project in Linz (AT), the participation in two earlier Europan competitions and the effect on their office after the Europan competitions.


COMPETITION INVITATION
No invitation
The highly complex process of the gradual adaptation of the tobacco factory was in the phase of exploring user-options. The city wanted to extract the development of a part of the factory from a range of possible scenarios in order to involve the 3 runner up teams in a further procedure.
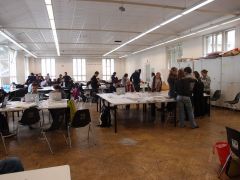
May 2012
The Forum of Results triggers a productive interchange between the city of Vienna and Europan:
Architects from the 95 winning teams elaborate projects for five development areas during a four days workshop, which takes place immediately before the Forum. The results of this workshop shall inspire Vienna’s planning authorities in directing future urban processes.
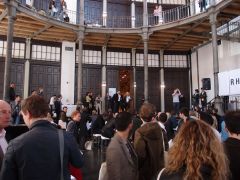
May 2012
The E11 Forum of Results is the climax of all E11 events: The final Europan 11 rendez-vous! It brings together all 95 winning teams with representatives of 49 cities and 17 Europan organizing countries.
It offers a series of debates, social gatherings, and architectural excursions to exemplary city development areas of Vienna.

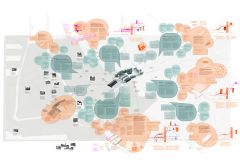
COMPETITION ENTRY
June 2011
"The authors cleverly propagate the potential of the whole area by introducing a narrative of its single buildings making them a “group” that reflects on their overall becoming. The project carefully looks at different scales of context, combining existing potentials with prospective scenarios. To give ‘names’ to every building reinforces the importance of an interactive process which has to be directed by the city, not only carefully but also creatively. The “plan” might make completely disappear the “space”- on the other hand the project reintroduces the space in the form of the diagram which underlines the necessity of extending the discussion about the future spatial development, relating it to political, programmatic and socio-economic issues."
(quote of the jury minutes)
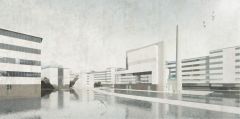
COMPETITION ENTRY
June 2011
"The project illustrates how to make the site a powerful address. It creates a strong accent at the corner giving a convincing balance between existing and new buildings, opening up to the Danube, providing a good quality of the inner spaces. The jury discusses intensively the value of the water surface: the drawings are highly seductive, suggesting a “Zen-garden” atmosphere, calm and remote from the noisy urban life. This act of “dimming down” could be criticized as a concept which ignores the life of the surroundings. On the other hand it creates a strong and convincing statement by “calming down the site” in a fruitful and productive way, making it resistant to forced communication. The designers respond to the respond to the question of large scale with a seductive dream."
(quote of the jury minutes)
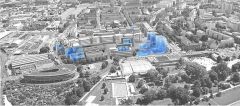
COMPETITION ENTRY
June 2011
"The project takes high risks concerning the issue of building-preservation: the authors open the protected facades in the ground floor in order to create strong connections with the surrounding areas. On the other hand the projects suggests a convincing strategy of a series of precise interventions in different areas which could give to the city a valuable catalogue of transformation. The project seems to be inclusive and exclusive at the same time, the ground floor transversally cuts through the new urban structure whose development in parallel layers creates an interesting interiority which becomes slighty normative in its huge effort of opening up. At the same time the play with the angles in the ground floor area suggests attractive and surprising links between the site and its surroundings."
(quote of the jury minutes)
