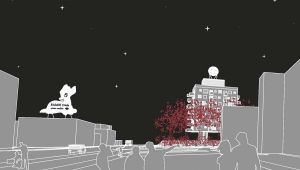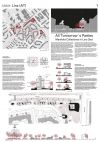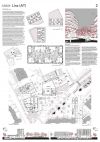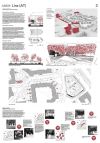
WINNER
TEAM REPRESENTATIVE:
Benni Eder (AT) – architect
ASSOCIATE:
Theresa Krenn (AT) – architect
Katharina Urbanek (AT) - architect
BASED IN:
Wien – Österreich
WEBSITE:
EMAIL:
ALL TOMORROW'S PARTIES
TEAM STATEMENT
“Oed presents a well preserved picture of the development of subsidized housing of the last 50 years. Reading the spatial macrostructure of Oed, the area appears as an assemblage of islands: large residential areas of the 70s, 80s, and 10s, the enclosed school campus and the open area of social infrastructures.
The project approaches the adaptation of these islands with 2 complementary strategies: the projective and the participative strategy. While interventions in the inner field of the islands are carried out in a participative way, the borders - which occasionally stretch out far into the islands - become the terrain for projective interventions. The base for both is to understand the hood of Oed as a network of manifold collectives of different scales. These collectives overlap and interfere both in regard to their territories and their characteristics.
The project aims to identify, strengthen and connect these collectives by participative processes in the islands inner areas, and projective spatial interventions at the borders. These interventions - from the size of one parking lot to the size of a square - carry in themselves the scenario of sharing and belonging as well as the scenario of change. In order to install these interventions, the project follows a certain storyline: identifying and exposing existing and resilient structural elements both built and landscaped, making use of their spatial qualities, re-interpreting and enriching these elements programmatically”
JURY STATEMENT
First Session: The overall concept, the overall representation and the high degree of elaboration are unanimously considered as very convincing and of high quality. Both the urbanistic integration (layout of individual buildings and height development) and the architectonic formulations (arrangement of functions, innovative adaptable housing floor plans and addressing of underrepresented user groups) are appraised as clear high-quality answers to the task. The fact that a central place is created is highly lauded, as are the connections to Albert Schöpf Siedlung development, the porosity of the dam and the parking space with an integrated skatepark playground: all of them are convincingly positive approaches.
Second Session: The project convinces unanimously because of its simple concept and detailed answers of all tasks in the competition brief. The urban concept of Three Houses with public basements at the Union Square on project site 1 integrates parts of Europastraße to Albert Schöpf Siedlung and offers an innovative adaptable housing concept of large cluster apartments with open floor plans addressing underrepresented user groups. The jury appreciates the idea of the Union Square as an Urban Anchor for the neighborhood; nevertheless some recommendations are discussed to improve the spatial relation between the Union Square and the Three Houses and the design of the public space. On project site 2 the Starter Tower acts as a shining sign and entrance to the neighborhood and offers small medium-term starter apartments for young adults. Along Europastraße (project site 4) dam sheds are implemented as parking stacks offering a combination of parking lots and rentable spaces for workshops, storage, collectivity and outdoor terraces.
Proposed punctual interventions in Albert Schöpf Siedlung consist of the implementation of velo bicycle parking, extended lobbies to improve the entrance situations at the parking level, an additional parking stack with an integrated skatepark to allow future transformations and a workshop-based moderated process to start an urban activation of courtyards through a participative process together with the inhabitants of Linz Oed.


