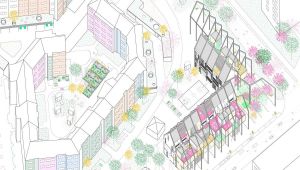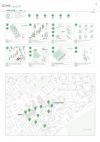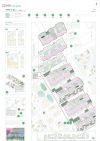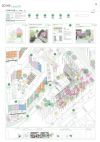
SPECIAL MENTION
TEAM REPRESENTATIVE:
Sofía Solans (ES) – architect
ASSOCIATES:
Isabel Sanchez (ES) – architect
María Vasallo (ES) – architect
BASED IN:
Madrid – Spain
WEBSITE:
EMAIL:
LinkingLinz
TEAM STATEMENT
“´LinkingLinz´ is a new co-design and innovative application to promote civic engagement and collaborative planning in a community. Downloading the app “Linkinglinz” you can get live data about everything that is taking place in Linz. It also provides networks connection between users and the government, to exchange and participate in everything related to civic, ecological and technological issues to improve the development of the city. To enjoy “LinkingLinz” you just need to complete your registration and sign up in your personal profile to get access. The application is linked to the new urban development phases proposed for the city. The approach of the arrival of a new transfer station in the area, makes this neighborhoud a new landmark in the city.
Two focus of interest will be created: The “CivicLab+Housing” and “Housing in the Corner”.
The aim of CivicLab+Housing is to replace the existing shopping center and to create a community platform for civic engagement and collaborative urbanism. This mix used building will include eco-housing, a technology centre + parking and an open ground floor. The ground floor space is freed and filled with program, mixed in a permeable way.
“Housing in the Corner” includes housing+commerce. A double structure that remains the traditional architecture includes the double program, understood as a combination of public and private, where houses are oriented to an inner green area and commercial+leisure areas are oriented to Landwiedstraße.”
Two focus of interest will be created: The “CivicLab+Housing” and “Housing in the Corner”.
The aim of CivicLab+Housing is to replace the existing shopping center and to create a community platform for civic engagement and collaborative urbanism. This mix used building will include eco-housing, a technology centre + parking and an open ground floor. The ground floor space is freed and filled with program, mixed in a permeable way.
“Housing in the Corner” includes housing+commerce. A double structure that remains the traditional architecture includes the double program, understood as a combination of public and private, where houses are oriented to an inner green area and commercial+leisure areas are oriented to Landwiedstraße.”
JURY STATEMENT
First Session: The logic of the conceptive approach is well worth mentioning. The overall representation and its aesthetic softness are convincing. The paradox character of the overall concept triggers fundamental discussions and speculations regarding new value systems in our society, expressing the response of a new generation with new value systems and means of communication. The proposal includes an open-use platform for a trading market, instead of a Spar market, coupled with a technological centre and collaborative and participative housing. Although realisation seems impossible, the convincing logic of the conceptive approach is worth a Special Mention.
Second Session: The jury considers the project as a very sensitive and essential contribution to the Europan discourse per se, nevertheless the proposed project is not realizable on the site in Linz Oed. Deliberately ignoring the given program of a supermarket and proposing a trading market is considered to be an important worthwhile contribution to an Europan competition.


