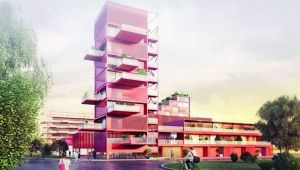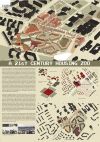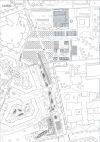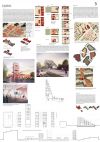
SHORTLISTED PROJECT
TEAM REPRESENTATIVE:
Philipp Oberthaler (AT) - architect urbanist
ASSOCIATES:
Gerhard Flora (IT) - architect urbanist
Laura Amann (AT) - architect urbanist
Rainer Ausserer (AT) - architect urbanist
CONTRIBUTORS:
Veronika Mungenast (AT) - landscape architect
Gennadii Vall (UA) - 3D designer
Mariia Honcharuk (UA) - 3D designer
Dmytro Lutsak (UA) - student in architecture
BASED IN:
Wien – Österreich
EMAIL:
A 21st CENTURY HOUSING ZOO
TEAM STATEMENT
“Looking for a spatial dialogue in this quarter would be in vain. The contrasts between the different segments are too strong as they oppose each other unconditionally. The only form of dialogue allowed in Oed is a programmatic one. The current centre is not dying because of its spatial dysfunction but because of a programmatic ineptness. Should a new one thus replace the old mall? No. Just as a single subject cannot be political but two people are needed to allow for politics to happen, one single central building cannot generate public space. Public space is created where ideas and social concepts collide. Public space implies conflict whereas a mall represents the idea of consensus. The faith in the typology of the mall, or rather the belief that a mall can generate public space where no public sphere exists has never brought salvation but rather the final deathblow to entire districts. In order to truly create a functional centre radical concepts are needed. Radical densification – not spatial but programmatic.
The aim is to boost the circulation within the quarter (Albert Schöpf settlement) by means of programmatic differentiation of the existing spaces (courtyards, new centre) and participative processes (redesigning of the new main route and the courtyards) as well as through the identification of existing and potential points of urban density in the immediate surroundings (school centre,, neighbourhood square) and their consolidation (activity-belt) to the new centre.”
The aim is to boost the circulation within the quarter (Albert Schöpf settlement) by means of programmatic differentiation of the existing spaces (courtyards, new centre) and participative processes (redesigning of the new main route and the courtyards) as well as through the identification of existing and potential points of urban density in the immediate surroundings (school centre,, neighbourhood square) and their consolidation (activity-belt) to the new centre.”


