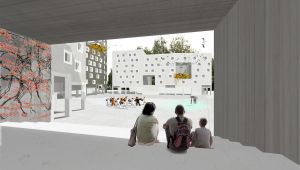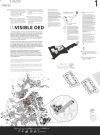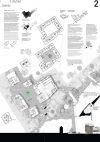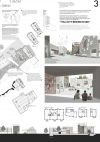
SHORTLISTED PROJECT
TEAM REPRESENTATIVE:
Sandra Gnigler (AT) - architect
ASSOCIATE:
Gunar Wilhelm (AT) - architect
CONTRIBUTOR:
Christian Eibel (AT) - student in architecture
BASED IN:
Linz - Österreich
EMAIL:
INVISIBLE OED
TEAM STATEMENT
“Linz-Oed already has a lot of qualities. People like living here and enjoy a lot of open green space. The area is well connected by public transport. But Oed lacks profile and is almost invisible within the public perception. The reasons for this are simple: Oed is a dormitory community without an urban center. The old shopping mall wasn’t capable of providing that quality and largely failed in its role as center of the community.
In order to eliminate this flaw we have to learn from the mistakes of the 1970’s and avoid building inflexible structures unable to adjust to changing requirements. Learning from mistakes also means to look closely at already existing qualities in order to accentuate and strenghen them. Finally it means to make clear what is necessary to create real, functioning and resilient public space.
We propose an ensemble of flexible volumes situated around a multifunctional public space as solution. This accomodates sociological, structural and urbanistic necessities. Form doesn’t follow function in this case, form follows necessities of the public space at the center and within the existing connections throughout the neighbourhoud.
«if you move along Marozia’s compact walls, when you least expect it, you see a crack open and a different city appear. At that moment, all spaces change, the city IS transfigured, becomes crystalline, transparent as a dragonfly» I. Calvino, « Invisible Cities »”
In order to eliminate this flaw we have to learn from the mistakes of the 1970’s and avoid building inflexible structures unable to adjust to changing requirements. Learning from mistakes also means to look closely at already existing qualities in order to accentuate and strenghen them. Finally it means to make clear what is necessary to create real, functioning and resilient public space.
We propose an ensemble of flexible volumes situated around a multifunctional public space as solution. This accomodates sociological, structural and urbanistic necessities. Form doesn’t follow function in this case, form follows necessities of the public space at the center and within the existing connections throughout the neighbourhoud.
«if you move along Marozia’s compact walls, when you least expect it, you see a crack open and a different city appear. At that moment, all spaces change, the city IS transfigured, becomes crystalline, transparent as a dragonfly» I. Calvino, « Invisible Cities »”


