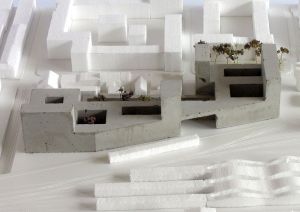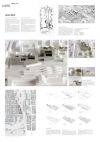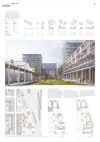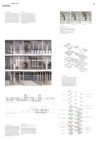
WINNER
TEAM REPRESENTATIVE:
Mihai Buse (RO) – architect
ASSOCIATE:
Marton Tövissi (RO) – architect
CONTRIBUTOR:
Tamás Fischer (HU) – architect
BASED IN:
Paris - France
EMAIL:
WALZER
TEAM STATEMENT
“The site on the western, “wrong” side of the railway should gain a new identity, to become the pair of the train station, a gate to the city center. The railway means connection on a regional scale, but it becomes a physical barrier in the city.
So, how to transform a physical obstacle into a new connection? The first thing is changing the attitude towards the railway. Instead of trying to hide it, why not exploit its view? It is after all a characteristic element of the city. Underground tunnels are a functional, but poor way to connect city parts. As a compensation, we propose a strong visual connection to the station.
The gate to the station needs to become a place in it`s true meaning. We use the building mass to define a strong public space, a square, which is connected to the urban context, but also protected. Secondary courtyards are cut in the buiding mass, assuring natural light, but also semipublic spaces. Defining the good relations between these spaces, domains of public and private is a priority.
The building as an urban artifact works on different scales. The towers are signs on the city scale, the building base is a skyline on the scale of the neighborhood, the colonade brings in the human scale.
Programs are in constant change, so we propose an adaptable structure, which can host a large range of functions. This is a key to a sustainable development. Thanks to the diverse uses and users, the site has a great chance to become a place full of life.”
So, how to transform a physical obstacle into a new connection? The first thing is changing the attitude towards the railway. Instead of trying to hide it, why not exploit its view? It is after all a characteristic element of the city. Underground tunnels are a functional, but poor way to connect city parts. As a compensation, we propose a strong visual connection to the station.
The gate to the station needs to become a place in it`s true meaning. We use the building mass to define a strong public space, a square, which is connected to the urban context, but also protected. Secondary courtyards are cut in the buiding mass, assuring natural light, but also semipublic spaces. Defining the good relations between these spaces, domains of public and private is a priority.
The building as an urban artifact works on different scales. The towers are signs on the city scale, the building base is a skyline on the scale of the neighborhood, the colonade brings in the human scale.
Programs are in constant change, so we propose an adaptable structure, which can host a large range of functions. This is a key to a sustainable development. Thanks to the diverse uses and users, the site has a great chance to become a place full of life.”
JURY STATEMENT
First Session: An exciting interplay of positive and negative spaces is triggered by complete development of the site using a 5-storey slab out of which patios are stamped and onto which additional pane-like volumes are added. These spaces can be read as resulting from a series of open and closed public spaces between the eastern railway station forecourt and the western park adjacent to the depot. By its different scales (large: towers, medium: slab, small: arcaded courtyards), the proposal succeeds in creating connections to the city as well as to the immediate environment and to the future users of the building. Integration of the neighbouring site is particularly convincing. This neighbouring site features existing buildings which, as backdrops, form one of the facades of the central inner courtyard, or could also be gradually replaced by new buildings. The economic dealing with public space results in the emergence of compact and clearly programmable outdoor spaces, as well as of a permeable ground floor. The jury also suggests a more intensive use of the roofs as open areas. It is noted that the proposal does not contain any relevant figures relating to the programme - no Table of Program was submitted. Distribution of functions and gross floor areas can be grossly determined on the basis of the information on the posters. The proposal as a whole convinces the jury because of its simplicity, typological variety, robustness of urban design and formal smartness. The given task is solved not in a spectacular, but conclusive way, so that the proposal is highly resilient for an adaptation process in the upcoming steps of implementation.
Second Session: The jury appreciates the - in fact - not spectacular but very clear strategy: The implementation of positive and negative volumes (high points and noise-protected courtyards), the differentiation of the building heights, the idea of a generous open space as a central plaza-like courtyard and the adaptable integration of the existing neighboring buildings are convincing design elements. The spatial quality of the main plaza courtyard and the different arcaded courtyards are conceivable, the courtyards’ atmospheres still have to be evaluated, considering the urban quality on the site. The relation to the northern square with its water tower demonstrates the tension of providing an edge to the square that is porous at the same time. The jury agrees that the project gives too much weight to the closure of the square, a fact that could be easily improved due to the robustness of the structure.


