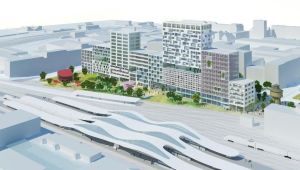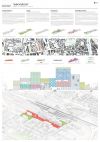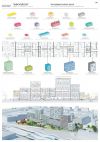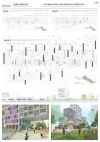
SHORTLISTED PROJECT
TEAM REPRESENTATIVE:
Johannes Pilz (AT) - architect
BASED IN:
Rotterdam - The Netherlands
EMAIL:
DURCH'LÄSSIG
TEAM STATEMENT
“The ingredients of contemporary cities are expanding, getting as dense as never before and intensifying our current urban life - Rigidly planned cities are facing problems and often fail in transforming the negative energy of a physical obstacles into something positive.
“Durch’lässig” picks up on the need for adaptable environments that are able to melt borders, spatially and programmatically by providing a clear framework that creates identity and a recognizable silhouette. It is not looking for a concrete architectural solution but rather for a flexible system within a clear defined urban setting that allows to go into many future directions without losing its identity. A system that can react on the needs of users and developers to create a suitable mix of housing and workspaces for different groups of people.
By creating a compact urban strip, which hosts all built volume in a porous block, the site is freed-up to allow for flows in all directions and a maximum of recreational space. This defines two areas of different character: The urban Strip that appears dense and urban in its program and appearance while the recreation areas are soft and nature-like.
Together they create a contrast that intensifies the experience of each one and also allow for change: While the built strip is a stacked catalogue of different block-like typologies adjusted to the needs of its future users and flexible in floor plan, the pavilion-filled public spaces can change over time.”
“Durch’lässig” picks up on the need for adaptable environments that are able to melt borders, spatially and programmatically by providing a clear framework that creates identity and a recognizable silhouette. It is not looking for a concrete architectural solution but rather for a flexible system within a clear defined urban setting that allows to go into many future directions without losing its identity. A system that can react on the needs of users and developers to create a suitable mix of housing and workspaces for different groups of people.
By creating a compact urban strip, which hosts all built volume in a porous block, the site is freed-up to allow for flows in all directions and a maximum of recreational space. This defines two areas of different character: The urban Strip that appears dense and urban in its program and appearance while the recreation areas are soft and nature-like.
Together they create a contrast that intensifies the experience of each one and also allow for change: While the built strip is a stacked catalogue of different block-like typologies adjusted to the needs of its future users and flexible in floor plan, the pavilion-filled public spaces can change over time.”


