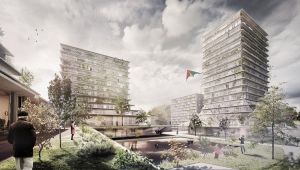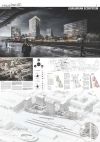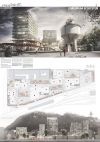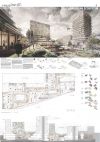
SHORTLISTED PROJECT
TEAM REPRESENTATIVE:
Katja Ševerkar (SI) - architect
CONTRIBUTORS:
Miha Munda (SI) - student in architecture
Rok Staudacher (SI) - student in architecture
Ambrož Bartol (SI) - student in architecture
Dominik Košak (SI) - student in architecture
BASED IN:
Ljubljana - Slovenia
EMAIL:
(SUB)URBAN ECOSYSTEM
TEAM STATEMENT
“The aim of the proposed strategy is to reverse suburbanization and consumption of green areas by fostering inner-city housing projects. As an alternative to a suburban mode of living, it aims to provide high living standards in dense urban areas promoting the advantages of an urban life style. One of the most important guidelines was the idea of creating intervention that allows co-existence of a diverse range of publics, providing urban public spaces that are accessible to passers-by while also allowing for spaces that can be appropriated by local residents that lend the area a local character. One of the key advantages of a new design is a series of playgrounds and recreational areas in form of a green park. Park supplements the green stripes along Waagner-Biro-Straße and Daungasse, continues onto the new structure, and vertically connects public places underneath it and private spaces above it. It links the public and the private areas in quality spatial composition of open spaces. The new structure creates a silhouette that makes the Bahnhofsviertel visible from the east. The silhouette highlights the new quarter as the modern pendant to the historic city centre and Schlossberg that characterize the view to the east and becomes a gateway to the new neighborhood of the ‘Bahnhofsviertel West’.”


