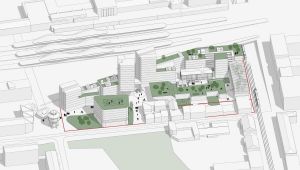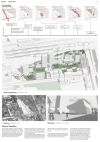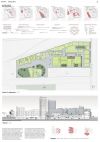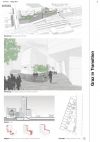
SHORTLISTED PROJECT
TEAM REPRESENTATIVE:
Nikolas Kichler (AT) - architect
ASSOCIATES:
Paul Adrian Schulz (DE) - architect
Michael Fürst (AT) - architect
Daniel Schür (AT) - architect
BASED IN:
Wien - Österreich
EMAIL:
GRAZ IN TRANSITION
TEAM STATEMENT
“The aim of this contribution for the urban development area Main Station West in Graz is to create a district that thinks the city adaptabile, one hand in flexible spaces and on the other hand it can also be designed by the future residents themselves and cooperative. As a special hub in the city, our design opens the heartland to the west and passes into the Park already provided in the 2008 Proposal.
The design responds to the noise pollution, which is exposed from the track side, it closes it by means of a disc development to the east, but also marks the new underpass by two high-rise buildings opposite the train station and thus emphasizes the urban development area.
In the disc development offices are located east side. The living spaces are located west side, here they are soundproofed. The folding to the west forms common spaces between offices and living areas with south orientation and a view onto the green courtyard area of the site.
The levels are partly intended as residential which can be single storey units, duplex and or triplex units, where missing levels can be set up and recorded in the DIY process of the users and makers themselves.
On the other hand, the office areas are designed as urban shelfs (Raumrohlinge), which are flexible and can be modified and designed.
Inside the area there is also the core of the DIY City, the center of self-organization and sharing with FabLab, Food Coop, Library of Tools, Start”
The design responds to the noise pollution, which is exposed from the track side, it closes it by means of a disc development to the east, but also marks the new underpass by two high-rise buildings opposite the train station and thus emphasizes the urban development area.
In the disc development offices are located east side. The living spaces are located west side, here they are soundproofed. The folding to the west forms common spaces between offices and living areas with south orientation and a view onto the green courtyard area of the site.
The levels are partly intended as residential which can be single storey units, duplex and or triplex units, where missing levels can be set up and recorded in the DIY process of the users and makers themselves.
On the other hand, the office areas are designed as urban shelfs (Raumrohlinge), which are flexible and can be modified and designed.
Inside the area there is also the core of the DIY City, the center of self-organization and sharing with FabLab, Food Coop, Library of Tools, Start”


