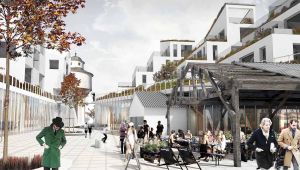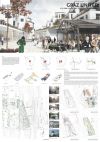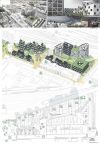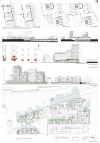
SHORTLISTED PROJECT
TEAM REPRESENTATIVE:
Ole Storjohann (DE) - architect
BASED IN:
Copenhagen - Denmark
EMAIL:
GRAZ UNITED
TEAM STATEMENT
“Graz wants to extend the City center to promote urban and sustainable lifestyles. Many of the new development areas are separated by the city center by the railroad. The vicinity of public transport becomes as important as the vicinity to the river was in the middle ages.
The Station area becomes the keystone in bridging the divide between new and old city.
We extend the network of high quality urban spaces from the center of Graz to continue through our site. Connecting all three tunnels with a pedestrian alley to the neighborhood and new green spaces is key to the proposal. This public space cuts through a Base of flexible public program. On top of this a diverse mix of typologies secures diverse future inhabitants.
Semi public functions like sport facilities and shared gardens are places on the base, along with private front gardens. The 2590 m2 roof terraces increase the abundance of outdoor space even more and give some privacy in a very public city.
The proposal has to adapt and be adaptable. By proposing to keep some of the sheds and reuse them as market and public kitchen, historic traces are preserved. All floor heights are at least 4m to ensure change of use to f.x. office space. All buildings have a load bearing facade construction, so that division walls can be removed and programmatic flexibility is ensured. Last but not least provides the high diversity of spaces and qualities in the proposal, that it will cater to coming yet unknown demands.”
The Station area becomes the keystone in bridging the divide between new and old city.
We extend the network of high quality urban spaces from the center of Graz to continue through our site. Connecting all three tunnels with a pedestrian alley to the neighborhood and new green spaces is key to the proposal. This public space cuts through a Base of flexible public program. On top of this a diverse mix of typologies secures diverse future inhabitants.
Semi public functions like sport facilities and shared gardens are places on the base, along with private front gardens. The 2590 m2 roof terraces increase the abundance of outdoor space even more and give some privacy in a very public city.
The proposal has to adapt and be adaptable. By proposing to keep some of the sheds and reuse them as market and public kitchen, historic traces are preserved. All floor heights are at least 4m to ensure change of use to f.x. office space. All buildings have a load bearing facade construction, so that division walls can be removed and programmatic flexibility is ensured. Last but not least provides the high diversity of spaces and qualities in the proposal, that it will cater to coming yet unknown demands.”


