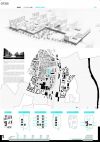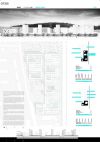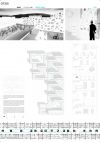SPECIAL MENTION
SMART BASE
GF328
Zwei räumlich und zeitlich fern liegende Referenzen - Ludwig Hilbersheimer and SANAA – informieren die Struktur und Ausformung des Projektes: die Spannung zwischen einer nutzungsoffenen, integrativen Blockstruktur mit Binnenhöfen und darauf platzierten Wohnscheiben wird durch die repetitive Ästhetik und dem zur Umgebung kontrastreichen Weiß unterstrichen.
"Uses two rather remote references of Hilbersheimer and SANAA, the project establishes a unifying structure, aesthetically and programmatically, absorbing school and housing with urban uses in one single structure. The proposal is highly schematic, ‘What happens with the ground floor surface when there is no school?’
The north-south orientation of the housing is not convincing and not addressing the noise issue. On the other hand the orientation of the blocks does not block the open view to the western hills for the surrounding areas. Although the project demonstrates a convincing rigidity, the performance of its scale and inner programming is problematic. The blocks are too slim; the vertical organization of the housing program does not address the problematic interface between the privacy of living and the common uses on the roof (no in-between between public and private). East-west Crossing is considered not to be sufficient (one urban connection as an inner pathway)
There is a certain paradox if one reflects Hilbersheimer’s concept of a lower city and an upper city, being based on separation, whereas the intention here seems to be one of integration. In the end the project suggests an interesting ambiguity, being object and structure at the same time. This ambiguity results in a series of contradictions which could be described as a paradox: A structure which is too open and therefore has too many constraints. A structure for one architect, an open system with a gated neighbourhood, a megastructure with no flexibility for phasing. A nice archipelago for communal spaces inside without references to the public space outside." (excerpt & paraphrase of the jury minutes)


