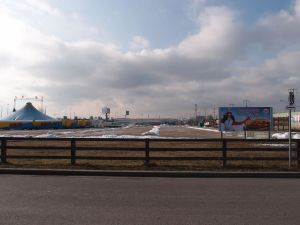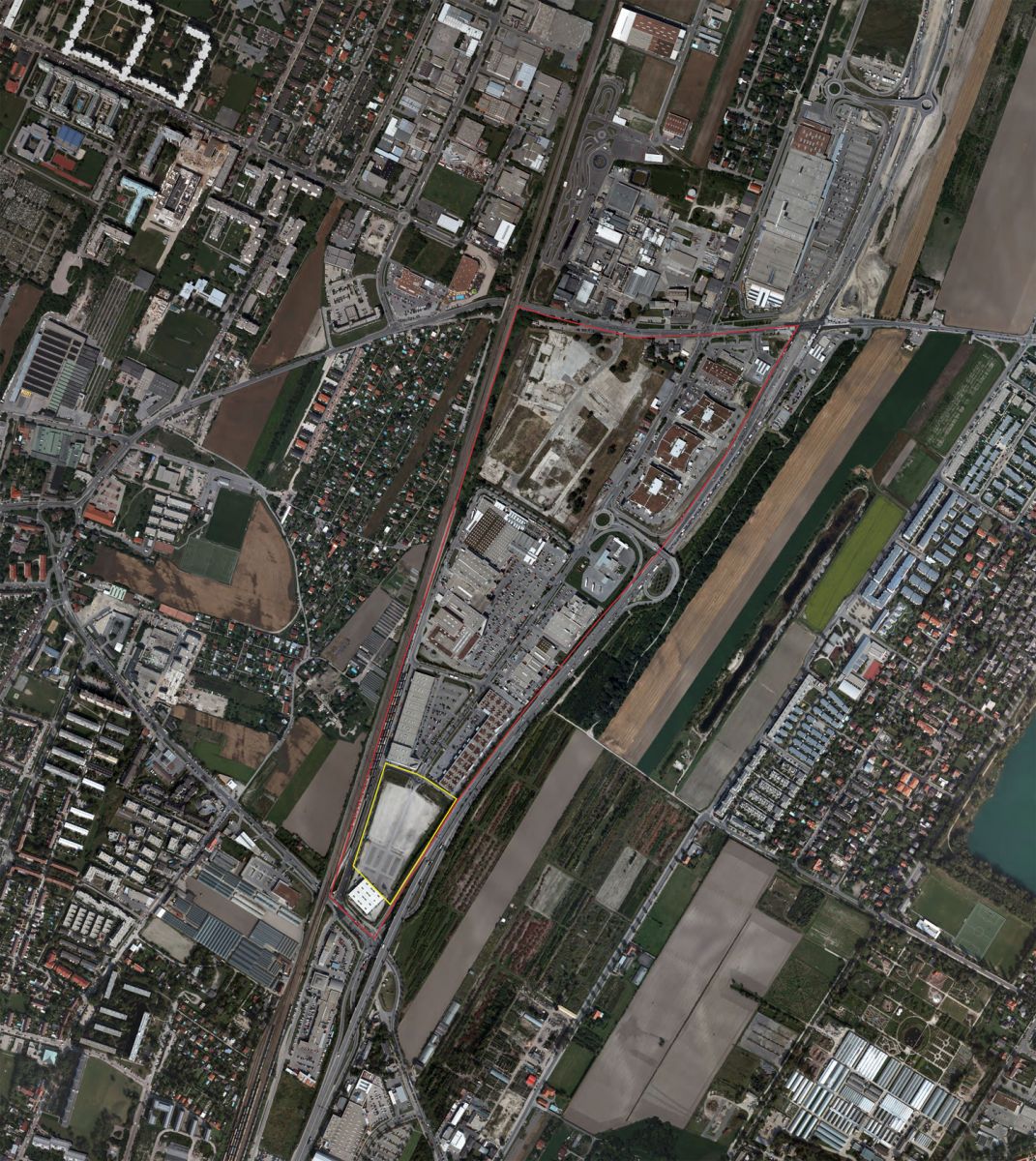
WIEN-KAGRAN
CATEGORY
Urban
TEAM REPRESENTATIVE
Architect/Urban Planner/Landscaper
LOCATION WIEN
Donaustadt
POPULATION
1.750.000
STRATEGIC SITE
40,3 ha site of project 3,2 ha
SITE PROPOSED BY
City of Wien and site owner
OWNER(S) OF THE SITE
Private Developer
COMMISSION AFTER COMPETITION
urban study + involvement in the implementation
process of the architectural pilot project
Detailed information / Registration:
www.europan-europe.eu

TRANSFORMING TOWARDS A NEW URBANITY
HOW THE SITE CAN CONTRIBUTE TO THE ADAPTABLE CITY?
The area is completely based on the logics of car and truck-driving which characterizes the rhythms, dimensions and the texture of the space, adapted to individual motorized traffic without coordination with other means of mobility. How can one intervene in this specific economy which dominates the structure of shopping, adapting it to a more sustainable development of space and time, including the issues of identity and place? How can the commercial area be transformed into an attractive urban quarter, with housing infiltrating its mono-functionality and gradually re-shaping the space?
CITY STRATEGY
Being confronted with a strong growth in population - every year 20.000 new inhabitants - the city of Vienna focusses on various scenarios of densification. This includes the consolidation of the inner city (e.g. the development of railway station areas) as well as the planning of a large satellite towns (Seestadt Aspern). Another focus is the conversion of large diffused areas in the outer districts where the potential of growth goes hand in hand with the challenge of introducing a „new idea of city“ and re-qualifiying these places. The study area belongs to the latter category, as a commercial area with the potential of densification owing to the introduction of a new tramway line across the site.
SITE DEFINITION
The site is squeezed between two heavy infrastructures, the railtracks of the rapid train (leading to Bratislava) and the motorway which isolates the area as well as it links the site to the regional traffic network. Contrary to a mall, the two commercial parks function as a sum of autonomous shops with separated parking areas and access. Fragmentation reaches a climax in this situation. One part of the study area lies empty: the site of a former oil production plant where decontamination is only partly resolved but long-term development is possible.
ADAPTABILITY : MAIN ELEMENTS TO TAKE INTO ACCOUNT
The site at Stadlau is a perfect test case for such an adaptation of the existing city fabric to new demands. It is exceptionally well connected to the regional street network. It has a high potential of gradient conversion, due to the small scale of lots and buildings. In the near future it will be connected to the network of public transport, thereby breaking up its isolation. How can the impact of the new tramway stop be exploited in order to develop a new kind of urban quarter around this node within the next decades? How can a hyper-fragmented, “car-driven” area be converted into a sustainable and attractive urban quarter without neglecting the current reality? How can the existing structure adapt, step by step, to another idea of urbanity? How can a different dialogue between the built and its in-between spaces be initiated in order to allow for a more comfortable and sustainable use of the area?
