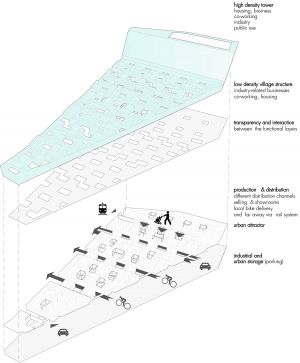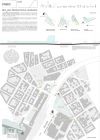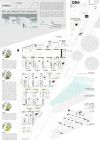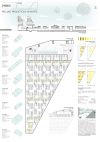
RUNNER UP
TEAM REPRESENTATIVE:
Cornelia Bräuer (AT) - architect
ASSOCIATES:
Paloma MONTORO DELGADO (ES) - architect
Airam González Dorta (ES) - architect
BASED IN:
Wien – Österreich
PRO_LINZ PRODUCTIONS UNLIMITED
TEAM STATEMENT
“PROlinz productions unlimited
Social productivity will change Linz, PROlinz productions unlimited!
PROlinz consists of a tower and a base, a structure which is able to mediate between the high buildings of Linz Bahnhofsviertel and the small-scale Andreas-Hofer-Viertel in the South. The tower is situated alongside the railroads and will act as a lighthouse for the newly developed area in the South, generating a gate in interaction with the buildings north of the tracks, especially the new transformed ÖBB HQ, a spacious North-South passage is connecting the former seperated parts of the city.
PROlinz is a special kind of microcosm, an adaptable and raw foundation housing productive structures, urban factories, labs and logistic spaces, showrooms with industrial selling. Those spaces are connected by a couple of vivid factory roads, with multilayered usage and common spaces for meetings and activities of all kind. The people are well organized and it is nice to see new projects and products being generated daily. The factory roads are as well the access roads for the two floors above, a cosmopolitan village-like structure built upon the foundation. The concept allows different situations and spaces for communication. Common pathways are leading to the seperate housing or office units, flexible spaces connected to the pathways, providing a framework for change. The structure provides a good mixture of exposed and withdrawn spaces and in general a good mixture of housing types for different needs & diverse characters.
The system allows a high level of transparency and interaction between different functional layers, connected via numerous patios. The ground level is an open urban attractor, different logistic channels are overlapping and create a huge surplus for Linz, improving traffic flow within the city, direct train connection and bike supply reduce the number of needed motorized traffic.
...the atmosphere of this place is strongly shaped by the vivid interlinkage of people, of city and countryside, the interlinkage of theory, research and workmanship...We chose „and“, we chose „as well as“ rather than the simple „either or... People are gathering, goods are accumulated and everyone and everything is redistributed well at the end, it is busy and inspiring, it sometimes feels like a huge kiss and ride zone, I love sitting here, wasting my time, watching the trains roll in and people passing by.”
Social productivity will change Linz, PROlinz productions unlimited!
PROlinz consists of a tower and a base, a structure which is able to mediate between the high buildings of Linz Bahnhofsviertel and the small-scale Andreas-Hofer-Viertel in the South. The tower is situated alongside the railroads and will act as a lighthouse for the newly developed area in the South, generating a gate in interaction with the buildings north of the tracks, especially the new transformed ÖBB HQ, a spacious North-South passage is connecting the former seperated parts of the city.
PROlinz is a special kind of microcosm, an adaptable and raw foundation housing productive structures, urban factories, labs and logistic spaces, showrooms with industrial selling. Those spaces are connected by a couple of vivid factory roads, with multilayered usage and common spaces for meetings and activities of all kind. The people are well organized and it is nice to see new projects and products being generated daily. The factory roads are as well the access roads for the two floors above, a cosmopolitan village-like structure built upon the foundation. The concept allows different situations and spaces for communication. Common pathways are leading to the seperate housing or office units, flexible spaces connected to the pathways, providing a framework for change. The structure provides a good mixture of exposed and withdrawn spaces and in general a good mixture of housing types for different needs & diverse characters.
The system allows a high level of transparency and interaction between different functional layers, connected via numerous patios. The ground level is an open urban attractor, different logistic channels are overlapping and create a huge surplus for Linz, improving traffic flow within the city, direct train connection and bike supply reduce the number of needed motorized traffic.
...the atmosphere of this place is strongly shaped by the vivid interlinkage of people, of city and countryside, the interlinkage of theory, research and workmanship...We chose „and“, we chose „as well as“ rather than the simple „either or... People are gathering, goods are accumulated and everyone and everything is redistributed well at the end, it is busy and inspiring, it sometimes feels like a huge kiss and ride zone, I love sitting here, wasting my time, watching the trains roll in and people passing by.”
JURY STATEMENT
First Session: “A single building structure tries to “cover” all aspects of the city. Within this, there is very clear zoning between the active, productive ground floor and the small, structured living area above. It is a very carefully worked out, spatially appealing project that fulfills the criteria quite clearly. There was controversial discussion as to whether this architecturally shaped mega-structure is an adequate response to the current urban development situation, since, as a self-contained form, it is relatively closed off from the surrounding city and, in relation to it, allows for only a very small proportion of public space. It would be difficult to divide this project and construct it in several phases. On the other hand, the reaction to the adjacent northern railway line—a high-rise building—is considered successful. This gives the low building an additional dimension and provides corresponding noise protection. Also appreciated is the connection to the Volksgarten—a generous passage below the railway—as well as the expansion of the ÖBB headquarters at its current location. Very positively perceived are the diversity, complexity, and integration of the various residential building types and their precise composition.
The majority agrees that the project has a resilient structure that allows for changes and readjustments. Therefore, it is recommended that the project be revised to include additional openings and more generous-sized public areas, as well as the ability to compact spaces after the fact.”
The majority agrees that the project has a resilient structure that allows for changes and readjustments. Therefore, it is recommended that the project be revised to include additional openings and more generous-sized public areas, as well as the ability to compact spaces after the fact.”
Second Session: The jury unanimously appreciates the unconventional approach regarding the topic of the productive city. PROLinz is a single large building, consisting of a tower and a base, that seem to incorporate all layers of a productive city into a single structure. The carpet-like megastructure covers the whole site following a clear division of vertical zoning (active, productive ground floor and small residential patio-structures above). This idea of directly overlapping of production and living is regarded as highly interesting by the jury. Furthermore, the reaction to the railway with a protective high-rise, the expansion of the ÖBB headquarters at its current location and the development along the Wienerstraße are perceived positively. Additionally, the jury members appraise the very detailed and careful architectural elaboration.
Nevertheless, the dense and self-contained structure seems indifferent to its surroundings and leaves only a small amount of public space. A large number of functions (streets, building entrances, gardens) are situated ‘underground’, they were discussed to be fear-inducing. Moreover, the phasing of the proposal is seen as problematic, as the megastructure would need to be cut in several parts. This is considered unanimously as being highly questionable, since it would change the project entirely.
The jury agrees that the project has a strong and innovative concept, recommending to further explore the idea in a workshop with the site owner and the city of Linz in order to examine the possibilities of phasing and the quality of the public spaces.
Nevertheless, the dense and self-contained structure seems indifferent to its surroundings and leaves only a small amount of public space. A large number of functions (streets, building entrances, gardens) are situated ‘underground’, they were discussed to be fear-inducing. Moreover, the phasing of the proposal is seen as problematic, as the megastructure would need to be cut in several parts. This is considered unanimously as being highly questionable, since it would change the project entirely.
The jury agrees that the project has a strong and innovative concept, recommending to further explore the idea in a workshop with the site owner and the city of Linz in order to examine the possibilities of phasing and the quality of the public spaces.


