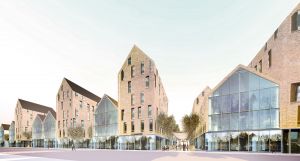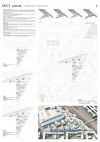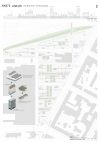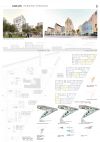
SHORTLISTED PROJECT
TEAM REPRESENTATIVE:
Sorin Vladimir POPESCU (RO)
ASSOCIATE:
Anca Diana POPESCU (RO) - architect
BASED IN:
Bukarest - ROMANIA
PASSING THROUGH
TEAM STATEMENT
“The current situation
Industrial site with factories and warehouses, situated along the railway lines, opposite to the Linz Central Station. Is is disconnected from the surroundings, with an unattractive urban image. By its strategic position and dimensions, the site should have a key role in the urban environment. The two sides of the city are separated by the railway lines, with poor pedestrian and visual connections.
Project strategy
The project aims to open the site and link it to the different areas around.We propose an urban structure alternating pedestrian circulation spaces and built structures, with flexible plots, mixed uses, various open spaces and strong urban identity.
Flexibility/ Adaptability
The buildings's structure allows the spaces to be adapted to different functions and uses over time. The urban planning proposed here is seen as an open system, where uses and space boundaries can be changed according to needs.
Mixity
Attractive and active city environement with a mix of different functions such as retail, services, housing, offices, productions spaces (workshops, small start-ups, manufacturing workspaces) and leisure spaces (cafes, restaurants, sport facilities, green spaces,...).
Urban image
The site's production characteristics, its existing potential, it's history, the memory of productive space can be used in a meaningful way, reused and translated into an iconic image with a strong visual and urban identity.
Public spaces
Various types of public spaces are proposed : circulation spaces (a network of pedestrian and automobile streets), public squares, public urban gardens, green courtyards.
Connectivity
Links and acces points to the surroundings:
- towards the northern part of the city, on Wienerstrasse : a new public square at street level, visible from the existing street passage underneath the railways, strengthening and supporting the pedestrian connection between north and south;
- towards the Volksgarten - a pedestrian bridge above the railways starting from the new public square situated in the northern arrow of the site;
- towards the Central Station - the tunnel underneath the railways is extended and reaches a new public square in the western extremity of the site;
- towards Unionkreuzung : a new public square hosting the subway exits and creating an attractive meeting point;
- a network of streets extending the existing urban structure, and opening the site to the exterior.”
Industrial site with factories and warehouses, situated along the railway lines, opposite to the Linz Central Station. Is is disconnected from the surroundings, with an unattractive urban image. By its strategic position and dimensions, the site should have a key role in the urban environment. The two sides of the city are separated by the railway lines, with poor pedestrian and visual connections.
Project strategy
The project aims to open the site and link it to the different areas around.We propose an urban structure alternating pedestrian circulation spaces and built structures, with flexible plots, mixed uses, various open spaces and strong urban identity.
Flexibility/ Adaptability
The buildings's structure allows the spaces to be adapted to different functions and uses over time. The urban planning proposed here is seen as an open system, where uses and space boundaries can be changed according to needs.
Mixity
Attractive and active city environement with a mix of different functions such as retail, services, housing, offices, productions spaces (workshops, small start-ups, manufacturing workspaces) and leisure spaces (cafes, restaurants, sport facilities, green spaces,...).
Urban image
The site's production characteristics, its existing potential, it's history, the memory of productive space can be used in a meaningful way, reused and translated into an iconic image with a strong visual and urban identity.
Public spaces
Various types of public spaces are proposed : circulation spaces (a network of pedestrian and automobile streets), public squares, public urban gardens, green courtyards.
Connectivity
Links and acces points to the surroundings:
- towards the northern part of the city, on Wienerstrasse : a new public square at street level, visible from the existing street passage underneath the railways, strengthening and supporting the pedestrian connection between north and south;
- towards the Volksgarten - a pedestrian bridge above the railways starting from the new public square situated in the northern arrow of the site;
- towards the Central Station - the tunnel underneath the railways is extended and reaches a new public square in the western extremity of the site;
- towards Unionkreuzung : a new public square hosting the subway exits and creating an attractive meeting point;
- a network of streets extending the existing urban structure, and opening the site to the exterior.”


