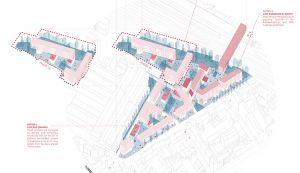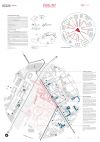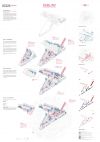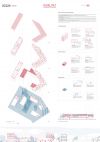
RUNNER UP
TEAM REPRESENTATIVE:
Andrea Chiarelli (IT) - architect
ASSOCIATE:
Enrico Ferraresi (IT) - architect
Giacomo Magnani (IT) - urban planner
Gabriella Dora Romito (IT) - architect urbanist
BASED IN:
London - GREAT BRITAIN
FABLINZ
TEAM STATEMENT
“FABLINZ is an innovation ecosystem. The new quarter will establish relationships between stakeholders at different scales and spanning across sectors (from education to manufacturing, from the governmental to research). The spaces provided, and the programmed activities, translate into the breakdown of traditional siloes within, and outside, manufacturing, stimulating the serendipitous discovery of innovative products and services.
FABLINZ, is meant to be governed by a same-name not-for-profit body which will implement the “Commons of Production”, a vision of shared knowledge and know-how, where the major players in the local and regional manufacturing and research panorama can meet grass-root enterprises, SMEs and local skills.
The quarter leverages local assets, such as the vibrant street retail, the many schools and vocational institutes, to provide new services and spaces to stakeholders not usually involved in fabrication and innovation. Urban density also allows for a symbiotic relationship, where a productive activity can use the waste from another as a resource: these can be heat, food, or even second hand tools and objects that can be up-cycled and given back to locals.
FAB LINZ will trigger the regeneration of Wienerstrasse and Andreas-Hofer districts, acting as a link between the old town and the XIXc-XXc expansion of the city. The district’s programme will generate increased footfall which will benefit local retail and small manufacturing workshops - while its design will reactivate the west frontage of Wienerstrasse and add a buzzing cluster of activities.
The urban morphology of the project reflects this vision. FAB LINZ is the evolution of the traditional workshop-and-housing urban block. Taking inspiration from the morphology of the surrounding fabric, progressively saturated with a blend of retail and small craftsmanship, FAB LINZ offers a new, more permeable model of mixed use. Housing, offices and retail seamlessly integrate productive activities and complete the on-site mix of uses.
At street level, the new development opens up to its surroundings, while the alignment of masses still suggests the continuity of Wienerstrasse. The fragmented slabs of the upper floors are designed to convey a sense of enclosure while keeping an open and permeable structure. The result is a deconstructed and re-engineered version of the productive block, with a richer variety of spaces and opportunities for interaction.”
FABLINZ, is meant to be governed by a same-name not-for-profit body which will implement the “Commons of Production”, a vision of shared knowledge and know-how, where the major players in the local and regional manufacturing and research panorama can meet grass-root enterprises, SMEs and local skills.
The quarter leverages local assets, such as the vibrant street retail, the many schools and vocational institutes, to provide new services and spaces to stakeholders not usually involved in fabrication and innovation. Urban density also allows for a symbiotic relationship, where a productive activity can use the waste from another as a resource: these can be heat, food, or even second hand tools and objects that can be up-cycled and given back to locals.
FAB LINZ will trigger the regeneration of Wienerstrasse and Andreas-Hofer districts, acting as a link between the old town and the XIXc-XXc expansion of the city. The district’s programme will generate increased footfall which will benefit local retail and small manufacturing workshops - while its design will reactivate the west frontage of Wienerstrasse and add a buzzing cluster of activities.
The urban morphology of the project reflects this vision. FAB LINZ is the evolution of the traditional workshop-and-housing urban block. Taking inspiration from the morphology of the surrounding fabric, progressively saturated with a blend of retail and small craftsmanship, FAB LINZ offers a new, more permeable model of mixed use. Housing, offices and retail seamlessly integrate productive activities and complete the on-site mix of uses.
At street level, the new development opens up to its surroundings, while the alignment of masses still suggests the continuity of Wienerstrasse. The fragmented slabs of the upper floors are designed to convey a sense of enclosure while keeping an open and permeable structure. The result is a deconstructed and re-engineered version of the productive block, with a richer variety of spaces and opportunities for interaction.”
JURY STATEMENT
First Session:“This project has a strong, but also very challenging strategic concept of the co-existence of various regional and local actors. Also interesting is the approach to urban development, which is based on perimeter block development; a mixture of work/workshop and housing is derived from it and reinterpreted. Being divided into individual sections, the block structure begins to open up and dissolve into individual building parts. This creates an open urban field with intriguing consequences for the space. Some of this openness is very positive, while some of it is also critically judged, since there is no clear separation between the individual areas. It is recommended that this indefinite zoning be made more legible by working out the details of the public space.
The balanced mixture of the grain of the building structure, which has the potential to be compacted, has a convincing effect. Connecting the site to the city center by means of a bridge is considered a good idea.
The balanced mixture of the grain of the building structure, which has the potential to be compacted, has a convincing effect. Connecting the site to the city center by means of a bridge is considered a good idea.
Second Session: The concept establishes a mixed productive quarter, where various stakeholder of different scales and sectors can co-exist. The jury considers the approach as aspirational and strong, at the same time, challenging when it comes to implementation. The team proposes a supervisory non-profit organisation that governs the development and supports triggering innovation for the site, additionally integrating the neighbourhood. The proposed structural approach derives of a traditional workshop-and-housing urban block, integrating productive and connective elements in the lower floors. The block-like structures are shattered into individual buildings, with small, double height modules for productive activities in-between. The jury appreciates the flexible mixed-use strategy, but expresses some doubts about the formal transformation. The undefined public space appear as an open field with little or no programming and spatial definition, this is seen as a weakness. Furthermore, this leads to a low density regarding the whole proposal. The proposed extensions of the productive modules by adaptable canopies is scrutinized, their actual effect remains unclear.
The jury appreciates the strategic approach and the overall concept, which is considered as offering a lot of potential, it recommends to further explore the potential of the architectural project in a workshop with the site owner and the city of Linz.
The jury appreciates the strategic approach and the overall concept, which is considered as offering a lot of potential, it recommends to further explore the potential of the architectural project in a workshop with the site owner and the city of Linz.


