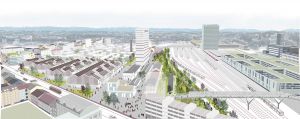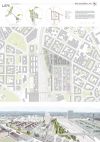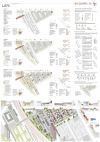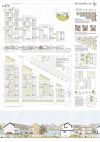
SHORTLISTED PROJECT
TEAM REPRESENTATIVE:
JAVIER DE ESTEBAN GARBAYO (ES) - architect
ASSOCIATE:
GUIOMAR MARTIN DOMINGUEZ (ES) - architect
JIMENA ALONSO DÍAZ (ES) - architect
MIRIAM MARTÍN SANTOS (ES) - architect
BASED IN:
Madrid - SPAIN
MAT FACTORY 4.0
TEAM STATEMENT
“The challenge for Linz’s station area lies in defining a new urban centrality with enough structural coherence and symbolic identity to become a recognisable city landmark. Our project envisages a multifunctional hub that rescues the memory of Linz’s industrial heritage and combines a high-density solution with a gentle human scale based on an appealing indoor/outdoor articulation.
The urban area is structured as a series of parallel stripes with different yet intertwined personalities. In order to bring closer both sides of the railways and increase the accessibility from the surroundings, a series of strategic linear connections, public squares and green areas are defined throughout this succession of stripes.
Beside the tracks, the ÖBB workshops are transformed into an open layout that interweaves existing and new buildings with engaging exterior spaces and a green buffer zone along the railways. The future ÖBB headquarters would emerge as a high-rise landmark that winks at the nearby towers, looking over the whole district. Further south, a cohesive and flexible low-rise spatial framework is proposed; the compact yet porous nature of this ‘growing mat’ aims to be tested as an urban prototype for future developments.
5 points for Linz’s Productive City
»Interweaving spatial & programmatic strategies. Our multi-layered mat integrates different programs through complex physical and visual relationships, putting into question the traditional zoning concept.
»Diachronic & synchronic flexibility. The mat’s growing rules allow gradual densification according to financial availability. Conceived as a polyvalent support, it can combine disparate productive realities without loosing its legibility in time.
»Enhancing industrial memory: The project aims to transform the obsolete factory image into a powerful symbol for the new productive district. The industrial shed is reinterpreted through the rehabilitation of existent structures while the new mat-building de-contextualizes its mental imagery.
»Spaces for social exchange. When robots take our jobs, we will have more time to share and discuss our ideas. Focal points for (in)formal encounters are devised at all successive scales, hoping to intermingle leisure and creativity moments.
»Green as strategic connectors. Acting as an articulating mechanism at different urban and architectural scales, the green increases the environmental quality of the ensemble and the user’s consciousness on sustainability.”
The urban area is structured as a series of parallel stripes with different yet intertwined personalities. In order to bring closer both sides of the railways and increase the accessibility from the surroundings, a series of strategic linear connections, public squares and green areas are defined throughout this succession of stripes.
Beside the tracks, the ÖBB workshops are transformed into an open layout that interweaves existing and new buildings with engaging exterior spaces and a green buffer zone along the railways. The future ÖBB headquarters would emerge as a high-rise landmark that winks at the nearby towers, looking over the whole district. Further south, a cohesive and flexible low-rise spatial framework is proposed; the compact yet porous nature of this ‘growing mat’ aims to be tested as an urban prototype for future developments.
5 points for Linz’s Productive City
»Interweaving spatial & programmatic strategies. Our multi-layered mat integrates different programs through complex physical and visual relationships, putting into question the traditional zoning concept.
»Diachronic & synchronic flexibility. The mat’s growing rules allow gradual densification according to financial availability. Conceived as a polyvalent support, it can combine disparate productive realities without loosing its legibility in time.
»Enhancing industrial memory: The project aims to transform the obsolete factory image into a powerful symbol for the new productive district. The industrial shed is reinterpreted through the rehabilitation of existent structures while the new mat-building de-contextualizes its mental imagery.
»Spaces for social exchange. When robots take our jobs, we will have more time to share and discuss our ideas. Focal points for (in)formal encounters are devised at all successive scales, hoping to intermingle leisure and creativity moments.
»Green as strategic connectors. Acting as an articulating mechanism at different urban and architectural scales, the green increases the environmental quality of the ensemble and the user’s consciousness on sustainability.”


