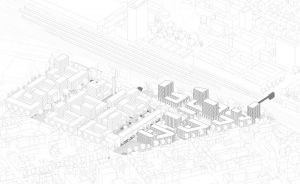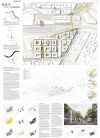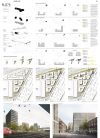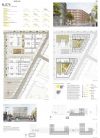
RUNNER UP
TEAM REPRESENTATIVE:
Lorenzo Ciccu (IT) - architect urbanist
ASSOCIATES:
Simone Langiu (IT) - architect urbanist
Elisabetta Sanna (IT) - landscape architect
Roberta Serra (IT) - landscape architect
Carlo Pisano (IT) - architect urbanist
BASED IN:
Berlin - GERMANY
WEBSITE:
EMAIL:
ROCK THE BLOCK
TEAM STATEMENT
“Rock the Block!
Positioned south of the tracks of the central station and next to Wienerstrasse and the tram station, the project site benefits from a high level of accessibility able to turn it into a new centrality at the regional and national level.
Often the conversion of industrial site translates into urban figures detached and avoid from the surrounding context. Contrary to these positions our project proposes a series of strategies:
- Adaptive reuse of industrial heritages as a way to define the character of the future community by providing a tangible link with the past.
- Interpretation of the borders not as lines, but as spaces, areas of interactions between the surrounding urban situations and the new structure.
-Enhancement of North-South urban connections.
-Main vehicular accessibility from Wienerstrasse along the north-south border and from Unionstrasse through the existing internal road meant as the backbones of the project.
-Declination of the grid – the organizational system used to define the forma urbis of the project – into a tartan: a pattern consisting of criss-crossing horizontal and vertical bands, each one representing a different mode of transportation and a different type of space.
-Proposal of supra-local facilities such as a techno-hub, positioned in the core of the southern zone, meant to create a scalar economy attracting capitals and expertise.
A new framework plan is provided to start an urban transformation in which the site will keep the potential to offer spaces for work within the city, for new industries as well as for other forms of industrial production. Instead of trying to foreseen the possible future program, the project provides the maximum diversity in the productive spaces, allowing multiple and varied uses within the neighborhood. Together with the buildings, also the public spaces are designed as flexible structure, able to host different programs and adaptable through time.
The project wants to create an urban concentration effect, leaving some open spaces that mark particular zones of importance. Along with a series of small squares and pocket areas, the square along Wienerstrasse, the linear park along the railway and the park along Unionstrasse are the three large public spaces, relevant at the city scale that will foster the creation of a vibrant open neighborhood seen as the inception of the new urban development south of the tracks.”
Positioned south of the tracks of the central station and next to Wienerstrasse and the tram station, the project site benefits from a high level of accessibility able to turn it into a new centrality at the regional and national level.
Often the conversion of industrial site translates into urban figures detached and avoid from the surrounding context. Contrary to these positions our project proposes a series of strategies:
- Adaptive reuse of industrial heritages as a way to define the character of the future community by providing a tangible link with the past.
- Interpretation of the borders not as lines, but as spaces, areas of interactions between the surrounding urban situations and the new structure.
-Enhancement of North-South urban connections.
-Main vehicular accessibility from Wienerstrasse along the north-south border and from Unionstrasse through the existing internal road meant as the backbones of the project.
-Declination of the grid – the organizational system used to define the forma urbis of the project – into a tartan: a pattern consisting of criss-crossing horizontal and vertical bands, each one representing a different mode of transportation and a different type of space.
-Proposal of supra-local facilities such as a techno-hub, positioned in the core of the southern zone, meant to create a scalar economy attracting capitals and expertise.
A new framework plan is provided to start an urban transformation in which the site will keep the potential to offer spaces for work within the city, for new industries as well as for other forms of industrial production. Instead of trying to foreseen the possible future program, the project provides the maximum diversity in the productive spaces, allowing multiple and varied uses within the neighborhood. Together with the buildings, also the public spaces are designed as flexible structure, able to host different programs and adaptable through time.
The project wants to create an urban concentration effect, leaving some open spaces that mark particular zones of importance. Along with a series of small squares and pocket areas, the square along Wienerstrasse, the linear park along the railway and the park along Unionstrasse are the three large public spaces, relevant at the city scale that will foster the creation of a vibrant open neighborhood seen as the inception of the new urban development south of the tracks.”
JURY STATEMENT
First Session: “The project takes an urban planning approach. The architectural structure is clearly legible and the overall composition is sensitively integrated into the existing context. The spaces in between are well proportioned, and, depending upon the placement of the buildings, indicate either protrusions or recesses within the strict orthogonal grid. What is questionable in this context is the size, and hence, the significance of the “new Wienerplatz” in the southern part of the area in the direction of the Unionkreuzung. It is also noted that although the type of structure selected is analogous to the perimeter block development, the dimensions chosen correspond more to a building than to a neighborhood.
The fact that this "classic" approach involves many possibilities with regard to content programming, as well as to architectural design is undisputed, but the fact that this generic characteristic is also the reason why the project does not show a clear vision for a productive city is seen as a disadvantage.
Again, the good divisibility and utility of the design is emphasized.”
The fact that this "classic" approach involves many possibilities with regard to content programming, as well as to architectural design is undisputed, but the fact that this generic characteristic is also the reason why the project does not show a clear vision for a productive city is seen as a disadvantage.
Again, the good divisibility and utility of the design is emphasized.”
Second Session:The jury considers the project unanimously as well elaborated and very advanced. The proposal blends into the existing context and is clearly readable. The fact of integrating remnants from the former industrial site into the new urban plan is considered as positive. The various public spaces are well proportioned and aerate the orthogonal grid.
The jury appreciates the proposed block structures as a flexible urban system that works well with different uses. At the same time, the size of the block is questioned, they seem rather small and appear more like large buildings than multiple-plot block structures, a larger grid seems more adapted to productive facilities.
In general, the jury considers this proposal as a very ‘classical’ yet adaptable approach, whose explicit and implicit potentials should be further explored in a workshop with the site owner and the city of Linz in order to fit with the demands of innovation in the future Productive City.
The jury appreciates the proposed block structures as a flexible urban system that works well with different uses. At the same time, the size of the block is questioned, they seem rather small and appear more like large buildings than multiple-plot block structures, a larger grid seems more adapted to productive facilities.
In general, the jury considers this proposal as a very ‘classical’ yet adaptable approach, whose explicit and implicit potentials should be further explored in a workshop with the site owner and the city of Linz in order to fit with the demands of innovation in the future Productive City.


