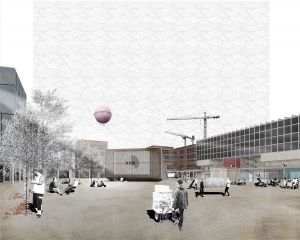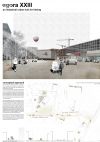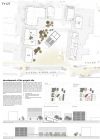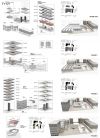
SHORTLISTED PROJECT
TEAM REPRESENTATIVE:
Wolfgang Gruber (AT) - architect
ASSOCIATES:
Denise Ehrhardt (AT)- architect urbanist
BASED IN:
Bad Dürrnberg - AUSTRIA
agora XXIII
TEAM STATEMENT
"Agora XXIII
The main challenge of Industrial City Liesing is to establish a cluster of businesses that is building a new industrial network complex with the aim to benefit from shared infrastructure and informal exchange of knowledge. To achieve this strategic goal, Liesing needs a clearly defined centre – a vibrant urban hub with a high density of both people and uses as well as attractive open spaces where social, commercial and knowledge exchange can take place. Due to the favourable location, the project site is very well qualified to evolve into such a centre. The concept at hand was inspired by the historic Agora from ancient Greece, projecting a central public space in the heart of Industrial City Liesing.
The proposed design breaks open the representative crust in favour of creating a hybrid between an urban square, a park and a working environment. The Agora concentrates social infrastructure and services for employees and business-partners of the entire commercial area and is framed by high-density buildings offering a rich spectrum of flexible work-scapes. To facilitate the interexchange and the visibility of the various micro-businesses within the Industrial City Liesing, the new hub integrates different shared infrastructures, ranging from rentable representative spaces for meetings, to a big auditorium for larger events as well as a common kindergarten.
The development of the Agora will be realised in different phases. Special emphasis will be placed on social interaction from day one. While the buildings on plots A and B are being constructed, the vacancy in the existing industrial hall will be used to establish low investment structures. As a consequence, a much-frequented intermediate area is emerging on plot B together with the opposite ground-level zone and the pilot-building.
The second phase of construction will concentrate on creating multi-purpose workspaces, ranging from shared areas for micro-businesses and start-ups to industrial workshops or space for larger businesses such as logistic companies. Open spaces on plots A and C are reserved for cargo purposes such as loading, unloading and temporary storage.
Plot D complements the mixture of different work-scapes with more classical office structures. The 3rd phase terminates the construction of the framing structures defining the Agora. By subsequently removing the existing industrial hall in the centre (phase 4), a well-composed open space is created."


