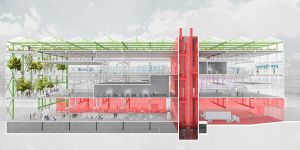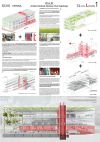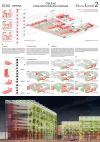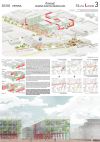
WINNER
TEAM REPRESENTATIVE:
Vicente IBORRA PALLARÉS (ES) - architect
ASSOCIATES:
Iván CAPDEVILA CASTELLANOS (ES) - architect
CONTRIBUTORS:
Jorge Luís Socorro Batista (ES) - architect
Marina Bonet Bueno (ES) - student in architecture
Alberto Carbonell Crespí (ES) - student in architecture
Riccardo Galandrini (IT) - civil engineers-architect
Agustín Morazzoni (AR) - student in architecture
BASED IN:
Alicante - SPAIN
WEBSITE:
EMAIL:
3L's for Liesing
TEAM STATEMENT
“We conceive Liesing as the LAB to test a new identity capable of catalyzing a process of urban renewal that realizes the new paradigms of industry 4.0 in which ideation, design, production and leisure occur in the same urban space. This agonistic urban vision seeks to activate idle life in parallel to productive life.
And this identity should not only symbolize but also build new values associated with a cleaner, more efficient and intelligent industry… in short, more sustainable. But it must also be able to build new values associated with a more educated and aware society. Just as Nina Rappaport wonders whether vertical factories can again represent sustainable solutions for future self-sufficient cities, we share the idea that "reinventing the factory has the potential to engage the public in the cycles of making, consuming, and recycling needed to create a self-sufficient city. "
In response to Rappaport's approach to the future of the vertical factory, we propose a new typology based on the triple L strategy: the spectacular L + the sustainable L + the flexible Lofts. Playing with the "L" of Liesing as a characteristic image, we combine a red L, highly industrial and containing logistics, with a green L, highly "natural" and social, and a potentially capable and diaphanous container space between them, the Lofts.
Playing with different placements of the 2 L's and the Lofts a great typological variety is achieved. Any possible combination guarantees a clear identity while responds to certain edge conditions and, in turn, generates certain urban situations that provide the whole with unity and urban character.
We propose, therefore, an urban strategy or laboratory instead of a final image from the conviction that it must be the self-learning that is produced in the different phases the one that leads the construction of the following ones. Our design proposes 3 conditions (the 3 L) of flexibility, sustainability and spectacularity as guarantors of industrial, organizational, cultural, social, and environmental values. However, the way in which these 3 conditions are related must be negotiated over time between all the agents involved and according to the results of the process. In this sense, Standpunkt Liesing has more to say than we do. We only establish the rules of the game but not those of its development.”
And this identity should not only symbolize but also build new values associated with a cleaner, more efficient and intelligent industry… in short, more sustainable. But it must also be able to build new values associated with a more educated and aware society. Just as Nina Rappaport wonders whether vertical factories can again represent sustainable solutions for future self-sufficient cities, we share the idea that "reinventing the factory has the potential to engage the public in the cycles of making, consuming, and recycling needed to create a self-sufficient city. "
In response to Rappaport's approach to the future of the vertical factory, we propose a new typology based on the triple L strategy: the spectacular L + the sustainable L + the flexible Lofts. Playing with the "L" of Liesing as a characteristic image, we combine a red L, highly industrial and containing logistics, with a green L, highly "natural" and social, and a potentially capable and diaphanous container space between them, the Lofts.
Playing with different placements of the 2 L's and the Lofts a great typological variety is achieved. Any possible combination guarantees a clear identity while responds to certain edge conditions and, in turn, generates certain urban situations that provide the whole with unity and urban character.
We propose, therefore, an urban strategy or laboratory instead of a final image from the conviction that it must be the self-learning that is produced in the different phases the one that leads the construction of the following ones. Our design proposes 3 conditions (the 3 L) of flexibility, sustainability and spectacularity as guarantors of industrial, organizational, cultural, social, and environmental values. However, the way in which these 3 conditions are related must be negotiated over time between all the agents involved and according to the results of the process. In this sense, Standpunkt Liesing has more to say than we do. We only establish the rules of the game but not those of its development.”
JURY STATEMENT
First Session:“The proposal involves a combination of Viennese green, Liesing red, and the Liesing “L” into an urban strategy for a modular, laboratory-like type of architecture composed of three “L”s: the spectacular red “L,” the sustainable green “L,” and the flexible lofts.
The overall concept of the modular construction system, the depiction and the degree of elaboration was unanimously judged to be very convincing and of high quality. The project is not considered a finished one, but instead, is interpreted as a flexible system. Besides the flexibility of the floor plan, the presentation of the spectacular and the sustainable “L”s creates a sense of identity, and gives the project some unique functional characteristics. Breaking up the encrustation along the Perfektastrasse is perceived to be very pleasant and of high quality. The positive effects of the first phase are clearly shown and very persuasive.
A dialogue with the project W11 NU346 potent-IAL – From Industrial Area to Productive Neighborhood is also deemed interesting.”
The overall concept of the modular construction system, the depiction and the degree of elaboration was unanimously judged to be very convincing and of high quality. The project is not considered a finished one, but instead, is interpreted as a flexible system. Besides the flexibility of the floor plan, the presentation of the spectacular and the sustainable “L”s creates a sense of identity, and gives the project some unique functional characteristics. Breaking up the encrustation along the Perfektastrasse is perceived to be very pleasant and of high quality. The positive effects of the first phase are clearly shown and very persuasive.
A dialogue with the project W11 NU346 potent-IAL – From Industrial Area to Productive Neighborhood is also deemed interesting.”
Second Session: The jury appreciates unanimously the conceptual qualities of this project. Instead of proposing a finished design, it is conceived as a flexible system, whose conceptual code provides a high potential for the industrial zone of Liesing. It is considered as a new branding for the industry zone and therefore acts as a Flagship project for the whole area, meeting the desires of the developer and the city.
The three “L” elements address the main strategic topics of the infrastructural core, the productive shell and the flexible platforms in-between them, creating a specific identity and unique functional characteristics. Also, the flexibility and the productivity in the third dimension (vertical productivity) of the proposal is deemed as one of the main assets of this project: it offers possibilities for diverse industry forms and thus is regarded as being adaptable to the ‘industry of tomorrow’ with its diverse modes of production.
The proposal is considered as a hybrid between a concept and its formal interpretation. The latter needs to be worked out further on, as it currently appears generic and repetitive. The jury questions the programming of the proposal in terms of social control. The activation of the site outside of the working hours is seen as one issue, as well as the use of the green façade as a main social meeting space, which would have positive side effects on the surrounding area. In general, the project is considered as an important and innovative contribution to the global discourse on the productive city.
The jury strongly recommends to further develop the architectural part of the project in order to translate its conceptual strength into an appropriate image, and to reflect the performance of the buildings concerning the quality of the in-between spaces and the contribution to the improvement of public space and public program. As well the jury proposes a dialogue with the project W11 NU346 potent-IAL - From Industrial Area to Productive Neighbourhood in order to integrate the potential of transformation on a larger scale, regarding the future development of the entire industrial area Liesing.
The three “L” elements address the main strategic topics of the infrastructural core, the productive shell and the flexible platforms in-between them, creating a specific identity and unique functional characteristics. Also, the flexibility and the productivity in the third dimension (vertical productivity) of the proposal is deemed as one of the main assets of this project: it offers possibilities for diverse industry forms and thus is regarded as being adaptable to the ‘industry of tomorrow’ with its diverse modes of production.
The proposal is considered as a hybrid between a concept and its formal interpretation. The latter needs to be worked out further on, as it currently appears generic and repetitive. The jury questions the programming of the proposal in terms of social control. The activation of the site outside of the working hours is seen as one issue, as well as the use of the green façade as a main social meeting space, which would have positive side effects on the surrounding area. In general, the project is considered as an important and innovative contribution to the global discourse on the productive city.
The jury strongly recommends to further develop the architectural part of the project in order to translate its conceptual strength into an appropriate image, and to reflect the performance of the buildings concerning the quality of the in-between spaces and the contribution to the improvement of public space and public program. As well the jury proposes a dialogue with the project W11 NU346 potent-IAL - From Industrial Area to Productive Neighbourhood in order to integrate the potential of transformation on a larger scale, regarding the future development of the entire industrial area Liesing.


