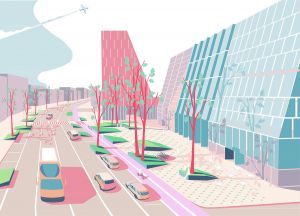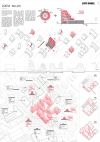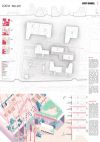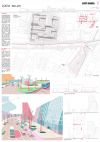
SHORTLISTED PROJECT
TEAM REPRESENTATIVE:
Katerina Psegiannaki (GR) - architect
ASSOCIATES:
Jose manuel Lopez Ujaque (ES) - architect
Francisco antonio Garcia Triviño (ES) - architect
CONTRIBUTORS:
Sofia Clemente López (ES) - student in architecture
Francesca Ragusa (IT) - student in architecture
Tamara López Blanco (ES) - student in architecture
Margarita Donaire Galiano (ES) - student in architecture
BASED IN:
Madrid - SPAIN
JUST GAUSS
TEAM STATEMENT
“The proposal responds to important changes suffered by industrial typologies, consequence of the size diversity that '4.0 Industry' demands.
In this new kind of industry, data are the most intangible aspects and play an important role. One way to visualize and measure the growing heterogeneity of data is the 'Gauss bell', a curve that leads us towards a gentle coexistence between small and large scale, individual and collective solutions, vertical and horizontal shapes.
Therefore, the proposed architectural typology decides to acquire this formal condition. Not as a final and immutable design, but as a generative design capable of reacting to certain context. A generative design in which most companies (those tending to have smaller size and fewer employees) occupy the largest space and height, and vice versa (the big ones, which are now decreasing, tend to be horizontal and scarcer).
The resulting image, arisen from '4.0 Industry' data visualization, claims for its own identity. This typology shape finds no problem in stacking up different spaces with their different sizes and, as consequence of a silhouette that gets narrower in height, allows light entrance between buildings and within interstitial public spaces.
The floor plan typology differentiates between small and big spaces distributing them in two parallel rows. The thinner row is located in the main façade and hosts silent office spaces. The wider row is located in the other façade, normally the one which is more sloped, and it’s characterized by the double heights and the synergic connections between floors. It hosts industrial spaces and co-working areas.
The proposed public space is aware of heterogeneity and it’s capable of changing and adapting to the rhythms of the city, colonizing, sharing and filling during 24/7 a space that, in another historical period, would have had the perverse zoning as its unique tool.
'4.0 Industry' areas, cultural activities (cinema, theatre, rehearsal rooms etc.), educational programs, food courts (restaurants, cafés, etc.), leisure locations (karaoke, bowling, indoor skate park, comic book conventions, cosplay contests, etc.) and shopping areas are closely-knitted to public space. The result is a lively quarter 24/7 with an undeniable mixed character.
Taking advantage of 20% permission for partial interruption in Perfekta-Boulevard façade, the proposal creates a welcoming and wide square (facing the main zebra crossing) surrounded by the 24/7 activities.”
In this new kind of industry, data are the most intangible aspects and play an important role. One way to visualize and measure the growing heterogeneity of data is the 'Gauss bell', a curve that leads us towards a gentle coexistence between small and large scale, individual and collective solutions, vertical and horizontal shapes.
Therefore, the proposed architectural typology decides to acquire this formal condition. Not as a final and immutable design, but as a generative design capable of reacting to certain context. A generative design in which most companies (those tending to have smaller size and fewer employees) occupy the largest space and height, and vice versa (the big ones, which are now decreasing, tend to be horizontal and scarcer).
The resulting image, arisen from '4.0 Industry' data visualization, claims for its own identity. This typology shape finds no problem in stacking up different spaces with their different sizes and, as consequence of a silhouette that gets narrower in height, allows light entrance between buildings and within interstitial public spaces.
The floor plan typology differentiates between small and big spaces distributing them in two parallel rows. The thinner row is located in the main façade and hosts silent office spaces. The wider row is located in the other façade, normally the one which is more sloped, and it’s characterized by the double heights and the synergic connections between floors. It hosts industrial spaces and co-working areas.
The proposed public space is aware of heterogeneity and it’s capable of changing and adapting to the rhythms of the city, colonizing, sharing and filling during 24/7 a space that, in another historical period, would have had the perverse zoning as its unique tool.
'4.0 Industry' areas, cultural activities (cinema, theatre, rehearsal rooms etc.), educational programs, food courts (restaurants, cafés, etc.), leisure locations (karaoke, bowling, indoor skate park, comic book conventions, cosplay contests, etc.) and shopping areas are closely-knitted to public space. The result is a lively quarter 24/7 with an undeniable mixed character.
Taking advantage of 20% permission for partial interruption in Perfekta-Boulevard façade, the proposal creates a welcoming and wide square (facing the main zebra crossing) surrounded by the 24/7 activities.”


