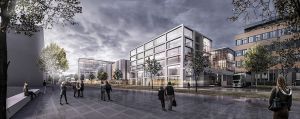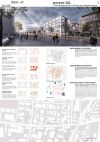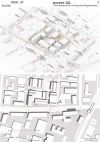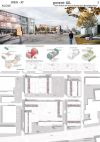
RUNNER UP
TEAM REPRESENTATIVE:
Blaž Babnik Romaniuk (SI) – architect
CONTRIBUTORS:
Rok Staudacher (SI) - student in architecture
Mojca MLINAR (SI) - student in architecture
Dominik Košak (SI) - student in architecture
Katja Saje (SI) -architect
BASED IN:
Ljubljana – Slovenia
WEBSITE:
EMAIL:
potent-IAL
TEAM STATEMENT
“High value of land combined with low density development and inefficient organization of land use is suppressing development of productive uses in Industrial area Liesing (IAL). Landowners would profit more if development was to focus on housing or retail instead on production and business. This situation is preventing IAL to develop as a highly productive centre and is endangering employment. Therefore, the main objective is to determine how the financial and functional appeal of IAL could be increased to retain the existing and attract prospective productive companies. The development of IAL should follow these measures to start off the development:
Improvement of efficiency through shared use of resources at an urban level to lower the cost of running a business in IAL. Businesses could share truck manipulation surfaces, loading docks and storage facilities, waste collection and treatment, energy systems, forklifts and other tools, dining areas, event and presentation venues, as well as numerous other resources.
Strengthening integration of all stakeholders, facilities and capacities (for transport of goods and people) to promote synergy. Without a sensible internal organization, the extensive road network and large building blocks (at least three times the size of an urban mixed-use district) inhibit sharing, synergy and connectedness among IAL stakeholders. Creating a finer street pattern for cars, vans, forklifts, cyclists and pedestrians with well-defined urban/landscape-qualities will improve connectivity within and among building blocks.
Increasing density and diversity of uses through new building typology to improve sharing potential. The new typology enables joining of the 'unjoinable', meaning that hot and noisy production can exist alongside one which is quiet and clean. Users and activities can/could share diverse production spaces (high-ceiling production halls, medium size workshops, labs, offices…) and infrastructure (cranes, load elevators, instruments…). Synergies would occur through collaboration, such as sharing in-house resources and efficient energy use (heat created in production would be used to heat office areas …). The high value benefit is the ability to use different production spaces simultaneously and to increases land use.
Higher density of different companies, established sharing network and efficient integration among stakeholders will give IAL the possibility to become a successful production neighbourhood.”
Improvement of efficiency through shared use of resources at an urban level to lower the cost of running a business in IAL. Businesses could share truck manipulation surfaces, loading docks and storage facilities, waste collection and treatment, energy systems, forklifts and other tools, dining areas, event and presentation venues, as well as numerous other resources.
Strengthening integration of all stakeholders, facilities and capacities (for transport of goods and people) to promote synergy. Without a sensible internal organization, the extensive road network and large building blocks (at least three times the size of an urban mixed-use district) inhibit sharing, synergy and connectedness among IAL stakeholders. Creating a finer street pattern for cars, vans, forklifts, cyclists and pedestrians with well-defined urban/landscape-qualities will improve connectivity within and among building blocks.
Increasing density and diversity of uses through new building typology to improve sharing potential. The new typology enables joining of the 'unjoinable', meaning that hot and noisy production can exist alongside one which is quiet and clean. Users and activities can/could share diverse production spaces (high-ceiling production halls, medium size workshops, labs, offices…) and infrastructure (cranes, load elevators, instruments…). Synergies would occur through collaboration, such as sharing in-house resources and efficient energy use (heat created in production would be used to heat office areas …). The high value benefit is the ability to use different production spaces simultaneously and to increases land use.
Higher density of different companies, established sharing network and efficient integration among stakeholders will give IAL the possibility to become a successful production neighbourhood.”
JURY STATEMENT
First Session: “The proposal suggests efficiently distributing resources and reinforcing the integration of all stakeholders in order to create synergy throughout the area. To increase density and the number of different functions, a type of architecture is presented that combines previously “non-combinable” elements, such as a loud production workshop with quiet offices.
These ideas about an urban strategy for activating the entire district by creating common synergies are interesting and quite estimable. The architecture seems to be expandable and ambitiously features various kinds of architectural vocabularies. The project is appreciated for being a multi-layered one that deals with many themes affecting the future.
A dialogue with the project W01 BZ385 3L´s for LIESING is considered interesting.”
These ideas about an urban strategy for activating the entire district by creating common synergies are interesting and quite estimable. The architecture seems to be expandable and ambitiously features various kinds of architectural vocabularies. The project is appreciated for being a multi-layered one that deals with many themes affecting the future.
A dialogue with the project W01 BZ385 3L´s for LIESING is considered interesting.”
Second Session: The project tries to create common synergies in-between the different programmatic elements, not only on the site, but on the entire industry zone of Liesing. This strategic imbrication of scales is highly appreciated and is considered as having the capacity to change the quality of the whole area in the long term. The conceptual approach of efficiently distributing resources and integrating all of the stakeholders present is unanimously appreciated. The proposal on the competition site fits well into the surroundings, yet the architectural quality of the project is discussed controversially, some members of the jury estimate its diversity and neutrality, while other miss an innovative approach. Also, the building typology is questioned by the jury, as the proposed separation of loud/silent and clean/dirty uses seems a bit inflexible and rather theoretical.
In general, the project seems to give valuable answer to contemporary issues, lacking an innovative and recognizable image of how industrial production might look tomorrow. Nonetheless, the project is appreciated for its holistic urban approach and its architectural versatility.
The jury strongly recommends a dialogue with the project W01 BZ385 3L´s for LIESING and the integration of the strategic vision for the whole industrial area Liesing in its further development.
In general, the project seems to give valuable answer to contemporary issues, lacking an innovative and recognizable image of how industrial production might look tomorrow. Nonetheless, the project is appreciated for its holistic urban approach and its architectural versatility.
The jury strongly recommends a dialogue with the project W01 BZ385 3L´s for LIESING and the integration of the strategic vision for the whole industrial area Liesing in its further development.


