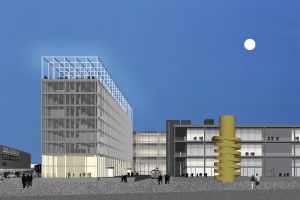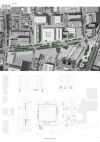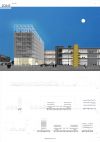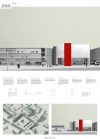
SHORTLISTED PROJECT
TEAM REPRESENTATIVE:
Tomas Tokarcik (SK) - architect
ASSOCIATES:
MARTIN JANCOK (SK) - architect
MICHAL KONTSEK (SK) - architect
MICHAL JANAK (SK) - architect
BASED IN:
Bratislava - SLOVAKIA
Productive Villas
TEAM STATEMENT
“Productive Villas (Productive Palaces)
Strategy for a post-industrial landscape
Our project is driven by a strong belief in the city as a collective and shared domain. At the same time the aim is not to overwrite the current condition of the area with a new one, rather adopt it and evolve while gaining new qualities. It is a strategy, an attitude towards the future of the post-industrial landscape, proposing a set of direct spatial principles.
Green Boullevard
On the level of the strategic site our main focus is to address the overal absence of the green in the broader area. Taking advantage of the generous dimensions of the existing Perfektastrasse we turn it into a green boulevard. The Entrée becomes a public park with a pavilion in its southern part.
Productive Villa – Machine
A set of five new buildings is deployed to offer a wide range of work-spaces of various size, depth and proportions (from micro–units to large scale halls). Additional floors can be added in parts with appropriate height of the ceiling. Flexibility and adaptability is considerd of utmost importance.
Productive Villa – Social Condenser
Together the villas offer a variety of collective and shared spaces (parterre, balconies, logias, corridors, patios, and roof gardens).
Strategy of a Plinth
The central idea of the spatial organisation is to provide each of the new buildings with a plinth. A typical loading platform thus becomes a podium that serves as a public interface. Pedestrians are elevated from the busy traffic of the ground level where a constant mix of simultaneous and unorganized flows is enacted.
Phasing
Each building represents a specific spatial potential and performs as an autonomous entity – they work independently while the project becomes stronger and more diverse with every new building.
Parking
Three of the buildings (B, D, E) maintain parking capacities for the whole area in form of a garage floor partly sunk below the ground. Not all of the spaces have to be necessarily used as a garage. Parts of it could be used as a storage space.”


