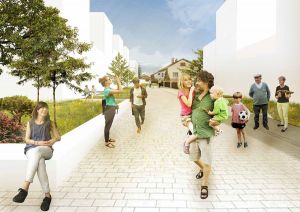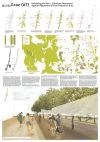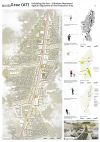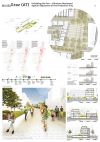
WINNER
TEAM REPRESENTATIVE:
Radostina RADULOVA-STAHMER / STUDIOD3R (DE) - architect urbanist
BASED IN:
Graz - AUSTRIA
WEBSITE:
EMAIL:
UNFOLDING THE FAN - KÄRNTNER BOULEVARD
TEAM STATEMENT
Vision
Unfolding Kärntner Boulevard proposes developing the linear street into an open space network linking the element of the street in the depth with the surrounding landscape, from the forest in the west to the landscape of the river Mur in the east. The linearity of the streetscape is subdivided through green corridors permeating the Kärntner street, creating four different sequences with specific characters and connecting it with the landscape.
Open Space
Four urban squares form the core elements of the open spaces network. They are at the junction points of the green corridors and mediating between different programs. Small-scale open spaces are distributed in the depth of the area offering pocket parks and collective gardens for the neighbourhoods.
Program
The distinctive character of the sequences represent the programmatic density and distribution in the area and form multiple mixed use functional cluster around the sqares.
Structure
Dense closed building typologies frame the streetscape. The fanlike arrangement creates a rhythm of the street and breaks it down to human scale. The pulse of the narrowing street profile causes slowing down speed intuitively. The street building are three to five stories high but also highly permeable in order to create a dense network and to increase walkable distances of maximum ten minutes. Small scale urban housing typologies are mediating between the backbone of the street and the residential area behind.
Mobility
Soft mobility is considered appropriate form of mobility facing environmental challenges. The four squares are offering multimodal hubs fostering the use of public transport system and cycling. Individual motorized mobility is tolerated but not desirable. Parking opportunities are offered underground and in the first floor of building next to the squares. The fan structure allows short-term parking in front of the stores and production businesses.
Process
The barycentre of the development consists of the two squared in the north of Kärntner street functionally occupied with public services as well as leisure and free time functions. These open spaces are igniting the development of the transformation of Kärntner Boulevard.
Unfolding Kärntner Boulevard proposes developing the linear street into an open space network linking the element of the street in the depth with the surrounding landscape, from the forest in the west to the landscape of the river Mur in the east. The linearity of the streetscape is subdivided through green corridors permeating the Kärntner street, creating four different sequences with specific characters and connecting it with the landscape.
Open Space
Four urban squares form the core elements of the open spaces network. They are at the junction points of the green corridors and mediating between different programs. Small-scale open spaces are distributed in the depth of the area offering pocket parks and collective gardens for the neighbourhoods.
Program
The distinctive character of the sequences represent the programmatic density and distribution in the area and form multiple mixed use functional cluster around the sqares.
Structure
Dense closed building typologies frame the streetscape. The fanlike arrangement creates a rhythm of the street and breaks it down to human scale. The pulse of the narrowing street profile causes slowing down speed intuitively. The street building are three to five stories high but also highly permeable in order to create a dense network and to increase walkable distances of maximum ten minutes. Small scale urban housing typologies are mediating between the backbone of the street and the residential area behind.
Mobility
Soft mobility is considered appropriate form of mobility facing environmental challenges. The four squares are offering multimodal hubs fostering the use of public transport system and cycling. Individual motorized mobility is tolerated but not desirable. Parking opportunities are offered underground and in the first floor of building next to the squares. The fan structure allows short-term parking in front of the stores and production businesses.
Process
The barycentre of the development consists of the two squared in the north of Kärntner street functionally occupied with public services as well as leisure and free time functions. These open spaces are igniting the development of the transformation of Kärntner Boulevard.
JURY STATEMENT
First Session: “The project strengthens transversal links connecting Kärntner Straße to the large scale green spaces in the wider area. These transversal links subdivide the strip of Kärntner Straße into four programmatic sections that each will have a programmatic focus, located around a square that forms the centre of each programmatic neighbourhood. In order to break the linearity of the street, blocks along Kärntner Straße are slightly turned out of line (“fan-like arrangement”) to open additional public spaces along the street. Towards residential areas, the blocks are conceived permeable, featuring terraced coupled buildings that integrate with the low rise developments of existing residential areas nearby.
The jury appreciates the spatial quality of the proposal that adds a two-dimensional quality to the linear strip of Kärntner Straße. In particular, the transversal squares proposed could be an element to be implemented also in other projects. The jury controversially discusses the formal idea of the fan as being too strict regarding a realistic implementation on a longer term. Nevertheless, the large scale of the blocks proposed creates good urban quality while making it possible to integrate larger production facilities. The continuous plinth featuring a programmatic mix is appreciated, yet parking on the ground floor is viewed critically. The proposed financing of the project by crowd funding is regarded as not realistic.”
The jury appreciates the spatial quality of the proposal that adds a two-dimensional quality to the linear strip of Kärntner Straße. In particular, the transversal squares proposed could be an element to be implemented also in other projects. The jury controversially discusses the formal idea of the fan as being too strict regarding a realistic implementation on a longer term. Nevertheless, the large scale of the blocks proposed creates good urban quality while making it possible to integrate larger production facilities. The continuous plinth featuring a programmatic mix is appreciated, yet parking on the ground floor is viewed critically. The proposed financing of the project by crowd funding is regarded as not realistic.”
Second Session: The jury appreciates unanimously the spatial quality of this project. It addresses three main issues: lateral connections, the identification of different sequences and the pooling of plots. The proposal is highly acknowledged for looking at a broader scale and connecting the Kärtner Straße with transversal links to the broader periphery. Thereby, the proposal aims to create new centralities both on the main street and in the intersecting streets. The project shows a sensitive approach to the streetscape and its different stages. By breaking up the linear transit “tunnel” of the Kärtner Straße and introducing qualitative public spaces and mixed clusters on both sides, the proposal creates recognisable sequences and a strong identification of the street. The formal idea of the fan is considered as a concept to create rhythmic sequences, nevertheless its literal spatial translation has to be critically reviewed, especially when it comes to the relation between the fan as a formal figure and the urban design strategy (framework of development). The potential of the idea is rather its multiscalar approach: it interpretes the street as a series of urban nodes at crossing points of important transversal connections. These nodes act as local sub-centers and define the network of the city on a larger scale. After an engaged debate about the possibilities of implementation of larger blocks, the jury approved the shift of scale as being a necessary first step to integrate larger production facilities in the area. Instead of repeating the existing XS scale the project reflects the process of feasibility in a more comprehensive way, combining real-estate-incentives with the spatial definition of trigger areas (the nodes), in which the very first phases of the development shall concentrate.
The jury recommends to further develop the project with the city of Graz, being convinced that a reflection on a larger scale both in terms of radiance as on the size of the building lots offers a high potential in the long term for the development of the Kärtner Straße.
The jury recommends to further develop the project with the city of Graz, being convinced that a reflection on a larger scale both in terms of radiance as on the size of the building lots offers a high potential in the long term for the development of the Kärtner Straße.


