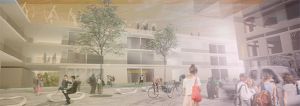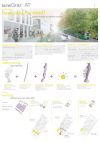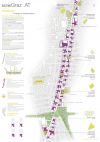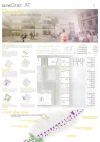
SPECIAL MENTION
TEAM REPRESENTATIVE:
Anna Ilonka KÜBLER (DE) - architect urbanist
ASSOCIATES:
Christiane KOLB (DE) - landscape architectLeonard HIGI (DE) - architect urbanist
BASED IN:
Stuttgart - GERMANY
EMAIL:
BACKYARD FORWARD!
TEAM STATEMENT
image and strategy
Providing a solution for an urban area that is able to deal with the future developments of the next 50-100 years means developing a modular strategy that can deal with future requirements we can‘t take into account today. It has to adapt and take into account the different stakeholder’s needs. Transformation processes within a city comprise also social learning processes concernig stakeholders and the urban community as a whole. An urban transformation strategy has to preserve genuine spatial qualities to create a specific identity of a place. Flexibility on the one hand and the specified values and qualities require an urban strategy of stable and dynamic components.
urban productivity
An essential part of an urban identity is shaped by the degree and the kind of a city‘s productivity. Rethinking productive cities doesnt only mean talking about an efficient way to create mixed urban areas and reorganise the urban structure for social, ecological and economical purposes. It also offers the possibility to shape and redesign the identity of a city and its quarters. Urban productivity doesn‘t have to mean necessarily light and heavy industry producing artefacts but as well academic, cultural or social productivity. In our point of view, productivity means the product of a city‘s emergent processes - the surplus a city delivers beyond pure self-sufficiency.
framing development
The heterogenous character of the area around Kärntner Strasse comprising a productive zone along the radial highway in the middle of a detached housing area is the testimonial of the potential of arterial roads to attract productive capacity and to trigger urban development. So why not working with that grown structure, using its potentials, defining rules and guidelines towards a sustainable development? Hence we propose a rework of the area in an organic process taking into account the special morphology of the area and the street‘s potential to trigger new development in the adjacent areas and work as an „innovation incubator“. The heterogenous requirements of living and productive areas and their layering and densification to an urban hybrid module is enabled by a flexible courtyard typology. Different typologies can be combined, the degree of the connection between different urban fabrics and of protection can be chosen freely in a sensitive approach towards the place.
JURY STATEMENT
First Session:“The project envisions a fragmented courtyard typology conceived on both sides of Kärntner Straße, hosting a programmatic mix of productive and residential functions that creates a resilient neighborhood with a thriving economy and communal bond. Additionally, several large-scale site-specific public facilities are proposed that structure Kärntner Straße and provide a diverse programme of communal functions.
The jury appreciates the innovative interpretation of the courtyard typology that is a historic typology typical for Graz, resulting in a resilient, adaptable concept with an urban scale that logically relates to the scales already present on site. By subdividing existing street blocks into smaller entities, intimate courtyards with specific identities and a clear definition between inside and outside are conceived, easily integrating production facilities with housing and other programmes. With regard to the proposed new construction of each courtyard, the jury notices that a strategy for combining plots to larger entities is missing. Nevertheless, the concept seems robust enough to work with existing plot sizes as well as to integrate existing buildings when necessary.
The jury suggests to strengthen the significance of the proposed large-scale site-specific projects, as well as to partially provide large scale courtyard typologies in order offer more space for larger production facilities. Furthermore, the street profile could locally react on the identity of specific courtyards, potentially connecting similar identities across Kärntner Straße through transversal public spaces.”
The jury appreciates the innovative interpretation of the courtyard typology that is a historic typology typical for Graz, resulting in a resilient, adaptable concept with an urban scale that logically relates to the scales already present on site. By subdividing existing street blocks into smaller entities, intimate courtyards with specific identities and a clear definition between inside and outside are conceived, easily integrating production facilities with housing and other programmes. With regard to the proposed new construction of each courtyard, the jury notices that a strategy for combining plots to larger entities is missing. Nevertheless, the concept seems robust enough to work with existing plot sizes as well as to integrate existing buildings when necessary.
The jury suggests to strengthen the significance of the proposed large-scale site-specific projects, as well as to partially provide large scale courtyard typologies in order offer more space for larger production facilities. Furthermore, the street profile could locally react on the identity of specific courtyards, potentially connecting similar identities across Kärntner Straße through transversal public spaces.”
Second Session: The jury acknowledges the approach of turning a courtyard typology into an innovative common ground with a tight network of heterogeneous programs, resulting in a resilient and flexible concept. The project manages to integrate vivid socially active and productive units at a reasonable scale inside the urban fabric of the Kärtner Straße.
However, the jury questions the focus of the proposal, which is identified to be more on the backyard than on the street. This is discussed as being the wrong priority, since the interaction in-between the street and the courtyard and the activation of the street itself is only elaborated tenuously.
Again, also in this project, the scale of the building structure seems not adapted to offer diversity for the integration of larger productive facilities within the smalle fabric. In this sense the proposal seems to be stuck in a repetition of small structures, that doesn’t allow a lot of differentiation.
However, the jury questions the focus of the proposal, which is identified to be more on the backyard than on the street. This is discussed as being the wrong priority, since the interaction in-between the street and the courtyard and the activation of the street itself is only elaborated tenuously.
Again, also in this project, the scale of the building structure seems not adapted to offer diversity for the integration of larger productive facilities within the smalle fabric. In this sense the proposal seems to be stuck in a repetition of small structures, that doesn’t allow a lot of differentiation.


