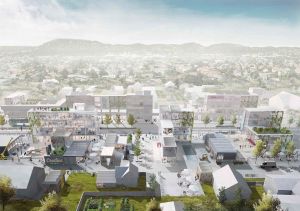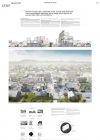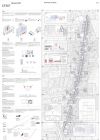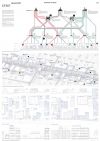
SHORTLISTED PROJECT
TEAM REPRESENTATIVE:
Nicola VENDRAMIN (IT) - architect
ASSOCIATES:
Mara REINA (IT) - architect
Alessandro SECCARELLO (IT) - architect
Leonardo MONACO MAZZA (IT) - architect
Alessandro ZOTTA (IT) - architect
BASED IN:
Venice - ITALY
BETWEEN THE LINES
TEAM STATEMENT
“Kärntnerstrasse 2120.
A sustainable, dense and various urban boulevard, with a strong identity. A destination, no longer a stopover of a journey. A place of life, work and leisure.
So Kartnerstrasse appears today, Sunday 2nd January 2120.
New wooden buildings redesign the boulevard front, giving it a new order and belaying the general rules of the project while allowing a high degree of differentiation. People walk along the avenue and cross it in total safety, meeting the small shopkeeper and the multinational shops, one close to each other. Meanwhile, on the first floor, other people walks inside the new buildings.
Inwardly -shielded by new buildings along the road- in the belly of the new boulevard, local makers live side by side with young resident couples. Above them, along the inner branches of the new system, elegant offices alternate with spaces for craftsmen, shops, aggregation spaces and warehouses of the last century, memory of a past integrated with the new.
Productive spaces, tomorrow’s cafés
Flexible productive spaces, scattered throughout the city,
almost invisible at first glance: on the ground floor or on the first floors, linked or separated, surprisingly blended with the rest of the spaces.
A dynamic and capillary system with a high social impact.
Inside these hubs, makers work with tools of the past and the tools of the future, craftsmen and computer engineers are next to each other. Nests of innovation.
No longer tiny monofunctional buildings inside the city walls or large buildings far away from them, but parts of a new hybrid city.Workplaces and spaces for sharing ideas, symbols of integration. Linked productive spaces that form a production network on various scales.
A source of income for citizens and the city.
Spaces that are the heart of a new culture of work that is both local and global.
Boulevard, city visions
An urban boulevard needs a front, urban density and functional mix.
A simple idea for a concrete need: unify the urban front through a modular system that can be used all along the avenue, optimizing construction costs, assembly costs and maintenance costs.
Not a finished, forced and absolute project but a project with few elements that can be adapted to the needs of the places, that can grow over time, responding to the changing needs of the city and its inhabitants, supported by an effective economic program.”
A sustainable, dense and various urban boulevard, with a strong identity. A destination, no longer a stopover of a journey. A place of life, work and leisure.
So Kartnerstrasse appears today, Sunday 2nd January 2120.
New wooden buildings redesign the boulevard front, giving it a new order and belaying the general rules of the project while allowing a high degree of differentiation. People walk along the avenue and cross it in total safety, meeting the small shopkeeper and the multinational shops, one close to each other. Meanwhile, on the first floor, other people walks inside the new buildings.
Inwardly -shielded by new buildings along the road- in the belly of the new boulevard, local makers live side by side with young resident couples. Above them, along the inner branches of the new system, elegant offices alternate with spaces for craftsmen, shops, aggregation spaces and warehouses of the last century, memory of a past integrated with the new.
Productive spaces, tomorrow’s cafés
Flexible productive spaces, scattered throughout the city,
almost invisible at first glance: on the ground floor or on the first floors, linked or separated, surprisingly blended with the rest of the spaces.
A dynamic and capillary system with a high social impact.
Inside these hubs, makers work with tools of the past and the tools of the future, craftsmen and computer engineers are next to each other. Nests of innovation.
No longer tiny monofunctional buildings inside the city walls or large buildings far away from them, but parts of a new hybrid city.Workplaces and spaces for sharing ideas, symbols of integration. Linked productive spaces that form a production network on various scales.
A source of income for citizens and the city.
Spaces that are the heart of a new culture of work that is both local and global.
Boulevard, city visions
An urban boulevard needs a front, urban density and functional mix.
A simple idea for a concrete need: unify the urban front through a modular system that can be used all along the avenue, optimizing construction costs, assembly costs and maintenance costs.
Not a finished, forced and absolute project but a project with few elements that can be adapted to the needs of the places, that can grow over time, responding to the changing needs of the city and its inhabitants, supported by an effective economic program.”


