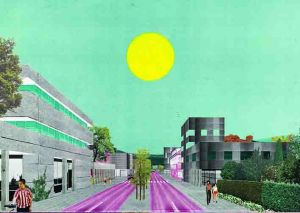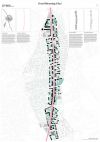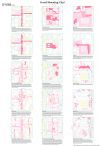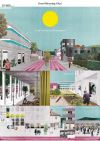
SPECIAL MENTION
TEAM REPRESENTATIVE:
Natalia Vera Vigaray (ES)- architect
ASSOCIATES:
Francisco Javier Martin Dominguez(IT) - architect
Tijn Van de Wijdeven (NL) - architect
BASED IN:
Bangkok - THAILAND
EMAIL:
nveravigaray@gmail.com
nveravigaray@gmail.com
GOOD MORNING CITY!
TEAM STATEMENT
“Good Morning, City! Is first and foremost defined by the notion of a moment. The project frames an attempt to foster and stimulate a possible future for inhabitants and visitors of Graz and Kärntner Straße neighborhood. The street demarcates a connection between city > suburbs > region and generates a line of ongoing cinematic impressions. We propose a scheme which organically but systemically consolidates innovate pursuit of the city within the notion of a productive community. We intend to unify working and living conditions by means of progressive development in which intensification of build environment is key to generate an alternative entry to Graz.
The organisation and regulation of movement is proposed along a hybrid system of transitional and domestic mobility. We propose the redevelopment of Kärntner Straße towards the definition of a boulevard, combining a system of mobility with spatial and dynamic qualities of use. Domestic traffic is interlinked directly from the street and defined by the organisational limits of the newly envisaged blocks. The logistic linkage between infrastructure and program is incorporated within the territorial and regulatory framework of each block, facilitating space for parking, delivery and temporal events.
The traditional ‘hof’ is taken as a reference to define new localities along the Kärntner Straße. Rather than implementing the continuous massing of the hof, we intend to interrelate the phased development of the neighborhood with fragmented architectural entities. Densification will occur along an ongoing negotiation between the municipality and inhabitants interests. The block itself allows for mediation between the Kärntner Straße and the residential areas behind. We propose a plinth which provides a range of spatial typologies facilitating space for small and medium scale productive entities with emphasis on innovation, design, education, culture, manufacturing, maintenance and repair.
The quality of emptiness is promoted in immediate response to the proposed densification of building blocks. Openness exists in a multitude of qualities, from framed gardens within each block towards extensive areas which allow for temporal activities. Open space is not simply understood as a formal solution, but allows for an strategy of exchange between the different user groups of the neighborhood. The system of open spaces manifests the transitional quality between a public boulevard and reclusive residential areas.”
The organisation and regulation of movement is proposed along a hybrid system of transitional and domestic mobility. We propose the redevelopment of Kärntner Straße towards the definition of a boulevard, combining a system of mobility with spatial and dynamic qualities of use. Domestic traffic is interlinked directly from the street and defined by the organisational limits of the newly envisaged blocks. The logistic linkage between infrastructure and program is incorporated within the territorial and regulatory framework of each block, facilitating space for parking, delivery and temporal events.
The traditional ‘hof’ is taken as a reference to define new localities along the Kärntner Straße. Rather than implementing the continuous massing of the hof, we intend to interrelate the phased development of the neighborhood with fragmented architectural entities. Densification will occur along an ongoing negotiation between the municipality and inhabitants interests. The block itself allows for mediation between the Kärntner Straße and the residential areas behind. We propose a plinth which provides a range of spatial typologies facilitating space for small and medium scale productive entities with emphasis on innovation, design, education, culture, manufacturing, maintenance and repair.
The quality of emptiness is promoted in immediate response to the proposed densification of building blocks. Openness exists in a multitude of qualities, from framed gardens within each block towards extensive areas which allow for temporal activities. Open space is not simply understood as a formal solution, but allows for an strategy of exchange between the different user groups of the neighborhood. The system of open spaces manifests the transitional quality between a public boulevard and reclusive residential areas.”
JURY STATEMENT
First Session:“The project proposes a fragmented courtyard typology along Kärntner Straße, deliberately integrating existing buildings as well as plot figures in order to strongly mediate between the formality of Kärntner Straße and the informality of residential areas. The open yards of the blocks host productive and community programmes where working and living can go hand in hand. Together with a detailed timeline of the implementation of the blocks, the project features scenarios for a step-by-step development of the street profile of Kärntner Straße as well as of public areas.
The jury acknowledges the professional approach of the proposal, providing a detailed and realistic phasing of paradigmatic situations (street profile, courtyard typology, bus parking). Particularly, the jury positively views the intermediate status of the site plan, proofing the resilient quality of the concept in general, as well as the scenarios presented for the step-by-step implementation of the future street profile of Kärntner Straße. Yet, the spatial configuration of the courtyards as presented in the site plan seems to be too fragmented in order to make the courtyard structure itself visible, but also to create high quality urban spaces that clearly differentiate between public and private realms. In this regard, there is also too little relation between the quality of urban space presented in the site plan and the one shown in the pictures. In the latter, the quality of the street space of Kärntner Straße is regarded as too low.
The jury appreciates the conceptual integration of existing buildings and plots in the proposal, but discusses controversially the integration of informal elements (hedges etc.) along the street front of Kärntner Straße. As well, the proposed paths for soft mobility connecting courtyards in second row are viewed critically, as they presumably withdraw visitor frequency from Kärntner Straße itself.”
The jury acknowledges the professional approach of the proposal, providing a detailed and realistic phasing of paradigmatic situations (street profile, courtyard typology, bus parking). Particularly, the jury positively views the intermediate status of the site plan, proofing the resilient quality of the concept in general, as well as the scenarios presented for the step-by-step implementation of the future street profile of Kärntner Straße. Yet, the spatial configuration of the courtyards as presented in the site plan seems to be too fragmented in order to make the courtyard structure itself visible, but also to create high quality urban spaces that clearly differentiate between public and private realms. In this regard, there is also too little relation between the quality of urban space presented in the site plan and the one shown in the pictures. In the latter, the quality of the street space of Kärntner Straße is regarded as too low.
The jury appreciates the conceptual integration of existing buildings and plots in the proposal, but discusses controversially the integration of informal elements (hedges etc.) along the street front of Kärntner Straße. As well, the proposed paths for soft mobility connecting courtyards in second row are viewed critically, as they presumably withdraw visitor frequency from Kärntner Straße itself.”
Second Session: The clear phasing and the detailed time-related development of exemplary situations (street profile, courtyard typology, landmarks) of this project is viewed highly positive by the jury. The elaborated scenarios confirm a realistic step-by-step implementation of the proposal and proof the resilient quality of the concept.
Nevertheless, the necessary integration of larger production facilities in this concept seems compromised, thus limiting the space of opportunities for productivity which is a key topic for the future development of the street. The proposed scale and the future image of the road is considered as being inappropriate, as it uses private elements such as garden-hedges in the front row and does not modify the current plot sizes on the Kärntner Straße.
Nevertheless, the necessary integration of larger production facilities in this concept seems compromised, thus limiting the space of opportunities for productivity which is a key topic for the future development of the street. The proposed scale and the future image of the road is considered as being inappropriate, as it uses private elements such as garden-hedges in the front row and does not modify the current plot sizes on the Kärntner Straße.


