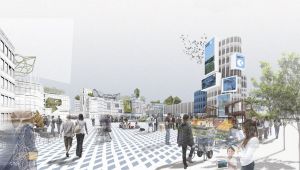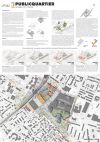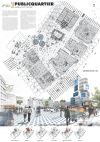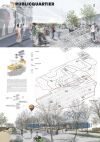
WINNER
TEAM REPRESENTATIVE:
Blaž Babnik Romaniuk (SI) – architect
ASSOCIATES:
Anna Kravcova (SI) – architect
Dušan Stupar (SI) – landscape architect
CONTRIBUTORS:
Dragan Popović (RS) – 3D designer
BASED IN:
Ljubljana – Slovenia
WEBSITE:
EMAIL:
PUBLICQUARTIER
TEAM STATEMENT
“Kagran will become one of main centres of polycentric Vienna. At the moment Kagran is not a city centre but a shopping centre, that became a substitute for public space and its variety of uses. It spatially, programmatically and identifiably dominates the Kagran centre. The Kagran centre though has properties that could establish it as a city centre – it is a dense node of different transport nodes, it has a spatial position in the centre of Donaustadt and it is surrounded by wide variety of uses. For Kagran centre to become a city centre in itself long term programmatic and physical restructuring is necessary. It will be a long process but trajectories can be set today. Crucial are the proposed changes that will engender:
… the development of diverse, recognisable and accessible public space that is possible by changing built environment and offsetting current programmatic hierarchies. By concentrating Donauzentrum at Schrödinger Platz and establishing open public space between Wagramer Strasse and U-Bahn station this is achievable.
… a variety of uses and its democratic participatory administration in main public space – Publicquartier, where new public space would be a rigorous testing ground for participatory politics.
… goals set by Smart City strategies that secure long term livability and possibilities for further development.
… the development of diverse, recognisable and accessible public space that is possible by changing built environment and offsetting current programmatic hierarchies. By concentrating Donauzentrum at Schrödinger Platz and establishing open public space between Wagramer Strasse and U-Bahn station this is achievable.
… a variety of uses and its democratic participatory administration in main public space – Publicquartier, where new public space would be a rigorous testing ground for participatory politics.
… goals set by Smart City strategies that secure long term livability and possibilities for further development.
In open process of step-by-step restructuring, Kagran could become a city centre determined by a balance of public and private interests.”
JURY STATEMENT
First Session: By radically re-designing the place, it was aimed to create a new centre for Kagran: Publicquartier. The area around the underground station is redesigned step by step, thus creating a generous urban space with public facilities on a hot spot next to the underground station. The Donauzentrum is shifted in the direction of Schrödinger Platz, in order to avoid it being intersected by Wagramer Strasse. The proposed high rises in Donauzentrum are well accessible from the existing infrastructure and give evidence of an efficient dealing with the ground as a valuable resource in a growing city. A new urban space is created by shifting the Donauzentrum and redefining the horizontal and introverted structure as a new permeable development. This new space will not only become a contemporary urban centre in Kagran, and as such an attractive front court of the underground, but also act as an attractive link to Forum Donaustadt. The clear and bold development strategy is praised by all jury members as a very interesting and challenging approach.
Second Session: The jury appreciates unanimously the courageous and innovative strategy to shift the shopping mall Donauzentrum from the underground station to the direction of Schrödinger Platz in order to establish an open“publicquarter” for Kagran around the underground station. This radical proposal can initiated and establish a dialogue between the city of Vienna and the shopping mall Donauzentrum. By removing the existing bridges of the shopping mall, the project brings the value of public streets into the urban discourse, suggesting to reflect the dialogue between commercial programs and public spaces that are liberated from the corporate shopping-mall-design: could the area around the U1 subway stop become a public space with a much larger bandwidth of publicness? This question is especially relevant if one considers the development of Forum Donaustadt with its civic programs as an important symbolic and programmatic counterpart of the Europan project area.
Seen in this light the proposal establishes a far reaching urban planning strategy which involves a political and cultural statement about the value and possibilities of public space, increasing the commitment of the competition brief. It gives a long term vision to a clearly new character of the site beyond its present connotation with the shopping-mall-center. Therefore the concept provides an essential tool for the city of Vienna to start a process-oriented dialogue with a grand perspective on the future public space of Kagran-center. Moreover it represents an innovative contribution to the urban discourse in European cities, reflecting the future meaning of public spaces and the public space-relation of indoor:outdoor spaces.


