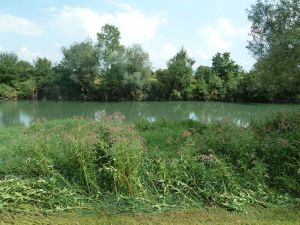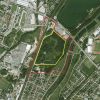
ST PÖLTEN
CATEGORY
Urban & Architectural
SITE'S FAMILY
How to Use New Inputs to Change Urban Space?
TEAM REPRESENTATIVE
Architect or Urban designer (Architect - Urban planner - Landscaper)
LOCATION
St Pölten - Österreich
POPULATION
City 53.000 inhabitants
STRATEGIC SITE
21 ha
SITE OF PROJECT
8,7 ha
SITE PROPOSED BY
City of St Pölten
OWNER(S) OF THE SITE
WWE Wohn- & Wirtschaftspark EntwicklungsgesmbH.
COMMISSION AFTER COMPETITION
Urban project management role,
further involvement in architectural follow-up procedures
Detailed information / Registration:

WWE
Wohn- & Wirtschaftspark Entwicklungsges.m.b.H.
A VISION OF HOUSING FOR A SLEEPING BEAUTY
A FORGOTTEN SITE COMES TO THE FOCUS OF URBAN DEVELOPMENT THANKS TO ITS LINKS TO THE RAIL NETWORK, INVESTIGATING NEW FORMS OF LIVING IN THE GREEN. TRACES OF THE PAST, A FERAL LANDSCAPE BY THE WATER AND EXCELLENT LOCAL AND REGIONAL LINKS INVITE TO DISCOVER A UNIQUE ADDRESS OF HOUSING!
EIN IN VERGESSENHEIT GERATENER STANDORT SPIELT SICH DURCH DIE ANBINDUNG AN DAS SCHIENENNETZ IN DAS BLICKFELD DER STADTENTWICKLUNG UND FRAGT NACH NEUEN FORMEN DES WOHNENS IM GRÜNEN. SPUREN DER VERGANGENHEIT, EINE VERWILDERTE LANDSCHAFT AM WASSER UND EINE EXZELLENTE LOKALE UND REGIONALE VERNETZUNG FORDERN ZUR ENTDECKUNG EINER EINZIGARTIGEN WOHNADRESSE HERAUS!
HOW THE SITE CAN CONTRIBUTE TO THE ADAPTABLE CITY?
The currently sleeping site with its high landscape quality, high connectivity and an overaged masterplan requires to be kissed awake by a new urban development plan to satisfy the city´s increasing demand of housing. The mutual interaction of adaptability will enrich the transformation in time phases:
Whereas the densely overgrown landscape will adapt to the growth of the city, new living concepts will adapt to the landscape and its historical context to create a new address of neighbourhood. New typologies, social diversity, a strategy of phasing in time and the site´s high connectivity (5min to central train station, 25min to Wien) strengthen the site´s potential in living quality. The double role of the railway - connector and barrier - has to be fully exploited to integrate and adapt the site to its surrounded neighbourhoods.
CITY STRATEGY
St Pölten´s central location at the railway line between Linz and Wien increases the demand of housing and the role of commuting drastically. As the city is growing constantly, the climax of 60.000 inhabitants is expected to be reached soon. Therefore the biggest housing offensive since years consisting of 350 units per year (including also single family houses) was started. The Urban Development Concept for St. Pölten was revised and newly stipulated at the end of 2013. The reserve plots of land were defined as strengths and opportunities in the masterplan: The Europan13 site is part of these development reserves. Now concrete measures of site development must be taken to drive forward the development of the provincial capital, manifesting it as an important part of the metropolitan region.
SITE DEFINITION
Initially dedicated as a reserved area for industrial development of the factory ´Glanzstoff´, the densely overgrown site was forgotten within the city´s consciousness since decades. As the factory closed in 2009, the site is now ready for urban renewal. Located between the closed factory and a shopping mall next to the green recreational area ´Viehofer lakes´, the site abuts in a carpet of single family houses in the South. Squeezed like an island between the local railway tracks in the West and one of the most important regional recreational bike lanes along the river Traisen in the East, the site is highly connected! The history of two forced labour camps during the Second World War in the Viehofen flood plain & in the center of the Europan site and the densely overgrown landscape determine the sites character strongly.
FUTURE OF THE SITE IN RELATION OF SITE´S FAMILY AND ADAPTABILITY
*FORCES: LANDSCAPE, CONNECTIVITY & HISTORY
Only 30min away from Vienna by train, the adaption & implementation of landscape and the sensitive consideration of the historical context will establish a positive identity of the currently sleeping site.
*DEVELOPMENTS: CROSS-LINKS & NEIGHBOURHOOD
The transformation of the railway as a barrier into a linking element to the neighbourhood will put the site in a new and highly connected position as well in the city as in the metropolitan region.
*POTENTIALS: GENIUS LOCI?
The discovery of the Genius Loci of the site is key to establish a new identity of qualitative housing, living & working.
*PROGRAM: «HOUSING WITH ADDED VALUE»
The implementation of a new concept of «housing with added value» will launch new types of housing with a well-balanced social and urban mix corresponding sensitively to the small-scale-surrounding: Beyond out worn modernist concepts of stacked single-family homes or multistorey housing typologies!
*ACTIVATORS: HOUSING & URBANITY & COLLECTIVITY
Which design measures and elements will serve to activate the site and the program? The first phase of 100 units plus urban program will activate the future and implement first steps of collectivity. How to start?





