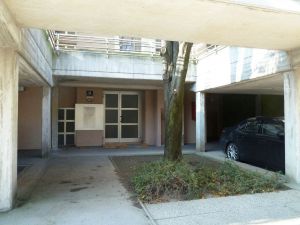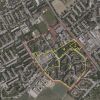
LINZ
CATEGORY
Urban & Architectural
SITE'S FAMILY
How to Create Positive Dynamics from a Difficult Situation?
TEAM REPRESENTATIVE
Architect or Urban designer (Architect - Urban planner - Landscaper)
LOCATION
Linz - Österreich
POPULATION
City 198.500 inhabitants
STRATEGIC SITE
19 ha
SITE(S) OF PROJECT
1=2,4 ha; 2=0,3 ha; 3=6,7 ha; 4=1,2 ha
SITE PROPOSED BY
WAG & City of Linz
OWNER(S) OF THE SITE
WAG Wohnungsanlagen GesmbH
COMMISSION AFTER COMPETITION
Urban project management role, design of public and landscape areas, further involvement in architectural follow-up procedures
Detailed information / Registration:


URBANIZING A 20th CENTURY HOUSING ZOO
A HOUSING ARCHAEOLOGY OF THE POST-WAR MODERNIST ERA IN LINZ OED CALLS FOR A RE-APPROPRIATION OF PUBLIC SPACE. IT IS THE OPPORTUNITY TO REDISCOVER THE HISTORY OF HOUSING, JOINTLY TO RE-APPROPRIATE CHARACTERISTIC IN-BETWEEN SPACES BY ACUPUNCTURE INTERVENTIONS, TO COMBINE HOUSING AND WORKING IN A NEW CENTER-TYPOLOGY AND TO REFLECT ON NEW ARTICULATIONS OF THE FUTURE ROAD SPACE AND ITS NETWORKING.
EINE WOHNARCHÄOLOGIE DER NACHKRIEGSMODERNE IN LINZ OED FRAGT NACH EINER WIEDERANEIGNUNG DES ÖFFENTLICHEN RAUMES. ES IST DIE GELEGENHEIT DIE GESCHICHTE DES WOHNENS NEU ZU ENTDECKEN, CHARAKTERISTISCHE ZWISCHENRÄUME DURCH PUNKTUELLE INTERVENTIONEN GEMEINSAM WIEDERANZUEIGNEN, WOHNEN UND ARBEITEN IN EINER NEUEN ZENTRUMSTYPOLOGIE ZU VERSCHRÄNKEN UND ÜBER NEUE ARTIKULATIONEN DES ZUKÜNFTIGEN STRASSENRAUMS UND SEINER VERNETZUNG NACHZUDENKEN!
HOW THE SITE CAN CONTRIBUTE TO THE ADAPTABLE CITY?
A strategic masterplan shall initiate a transformation process of the urban core of a large residential complex, addressing revitalization of public spaces, densification through infills and transformation of existing buildings: an outdated shopping mall shall be replaced and become the new center: a mixed use center-building-complex (shoppingmall with living) with a transformation of the adjacent public spaces; A new “entrée-building” at the corner to the main street shall trigger attention to the renewed neighbourhood center; The in-between spaces of the neighbouring 1980s development shall be adapted trough punctual interventions; Car-parking in general has to be reconsidered; The central alleyway (Europastraße) shall be adapted to a vivid public strip, remodelling the landscape and organizing the traffic.
CITY STRATEGY
The traditionally industrial city aims at strengthening its profile as innovative town in the productive and cultural sectors. In addition to the implementation of large infrastructural projects the gradual conversion of the industrial heritage is of main concern for the city development: large scale industrial areas such as the harbour and the tobacco factory (Europan 11) are under heavy transformation. Another main concern is the great heritage of subsidized housing which was developed to a large extend for the workers in accordance with the industrial growth. In order to integrate these housing complexes in the development of the contemporary city a process of adaptation has been ongoing since years, addressing issues of ageing, lifestyles, abandoned in-between spaces and social polarization.
SITE DEFINITION
The residential area is located in the South of Linz and forms a large socially mixed neighbourhood which has been developing since the last 50 years: the ideals of social housing have left the traces of their typological and atmospherically heritage: like in a housing zoo one can experience the 1960s, 70s, 80s and more recent housing developments of the last years. Whereas the physical extension has reached its limits, public space and urban life are suffering from a lack of quality. Especially around the central area, the Europastraße between the entrance point at Landwiedstraße and the existing shopping mall which was ´face-lifted´ in the 1990s: green dams against noise, terraced parking spaces with private gardens as well as the still introverted mall prevent the development of possible activities in the abundantly available open in-between spaces.
FUTURE OF THE SITE IN RELATION OF SITE´S FAMILY AND ADAPTABILITY
The result of the EUROPAN13 competition shall provide a strategic urban masterplan which transforms the adjacent in-between spaces of the residential area (Ps3) through punctual interventions and improves existing qualities in the central public area of Europastraße (Ps4) connecting the focused two poles: the new mixed used center-building-complex with attractive public space (Ps1) and the entrée-building-typology to trigger attention and urbanizes the corner (Ps2).
* BUILDINGS AS INTENSIFIERS OF LOCAL ACTIVITIES
Adding new infills: Replacing the existing mall by a mixed use center-building-complex which generates community-life and attracts activities. Developing a typology as an entrée-building to the residential area.
*MOBILITY AS A REVITALIZING DEVICE
Reorganizing parking, improving pedestrian and bike mobility, addressing the quality of ´the way home´, transforming the access to existing buildings, connecting to the surrounding.
* LANDSCAPING AS A TOOL TO CREATE PLACES TO STAY
Addressing the quality of surfaces, reflecting public-furniture, creating transitions between public and private areas, sharing public space.
*AGENCY FOR NEIGHBOURHOOD INITIATIVES
Creating incentives and participative strategies to reoccupy the new environment and transforming under the premises of the masterplan.





