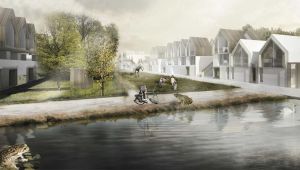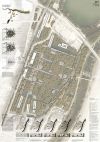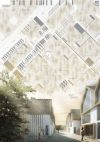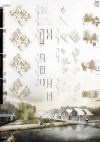
WINNER
TEAM REPRESENTATIVE:
Francesco Marras (IT) – architect
ASSOCIATES:
Federico Aru (IT) – architect
Adriano Dessi' (IT) – architect
Philip Grosch (IT) – architect
Aurora Perra (IT) – architect
Silvia Mocci (IT) – engineer-architect
Francesca Oggiano (IT) – engineer-architect
CONTRIBUTOR:
Federico Sercis (IT) – student in architecture
BASED IN:
Bonarcado – Italy
EMAIL:
JU(MP) IN THE WATER - KISS THE FROG
TEAM STATEMENT
“The historic city of St Pölten is defined by compact blocks where buildings, facing the street, define a proper public space. When the compact urban tessera gets further away from the urban centre, it opens to the outside, toward the field. The rurality enters the city and fills the heart of the blocks in the form of private gardens and defining the living unit as the element in which it is manifested the strong spatial tension between urban and rural areas, between stone and grass, wall and tree.
The habitat of the project withdraws from the forms of the latest urban developments, in order to reaffirm a dense aggregation system which faces the road, finding roots in the local history. As well as urban areas weld the road fronts, the green spaces stitch the back of the living units in a systemic logic of park-wood which links the built compact blocks to small paths. The green system is intended as a public space, complementary to the urbanity, which wants to project the inhabitants towards the rediscovery of community values relevant to nature and open air.
The goal is to answer the question of the new urban settlement through an added value which embraces a strong natural component, overturning the exclusive antithesis between urban and natural contexts through an inclusive proposal which is adaptable and processual. The habitat will be fed by future events and will be able to absorb the changes of this place, shaping itself according to new needs which are today unknown”
The habitat of the project withdraws from the forms of the latest urban developments, in order to reaffirm a dense aggregation system which faces the road, finding roots in the local history. As well as urban areas weld the road fronts, the green spaces stitch the back of the living units in a systemic logic of park-wood which links the built compact blocks to small paths. The green system is intended as a public space, complementary to the urbanity, which wants to project the inhabitants towards the rediscovery of community values relevant to nature and open air.
The goal is to answer the question of the new urban settlement through an added value which embraces a strong natural component, overturning the exclusive antithesis between urban and natural contexts through an inclusive proposal which is adaptable and processual. The habitat will be fed by future events and will be able to absorb the changes of this place, shaping itself according to new needs which are today unknown”
JURY STATEMENT
First Session: According to the jury, this proposal features a poetic dealing with the subject of landscape as a refuge, and with water both in its representational and conceptive approach. Although the economic challenges of the task have not been met, the soft development of the proposal is interesting and sparks off discussion on housing quality in relation to landscape and considering wilderness as a public space. Urbanity in its classical sense will never be generated through this proposal, but it is exactly this contradiction and dealing with nature that are so innovative and valuable. The situation of the parking houses is neither understandable, nor is urban densification conceivable.
Second Session: The jury appreciates the poetic dealing with water, nature and its wilderness as a very strong, sensitive and site specific concept of the project. Landscape and a network of water basins are intended as public space which invites the inhabitants to rediscover community values relevant to nature and open air spaces. The concept proposes living in the nature in various typologies and providing multifunctional units called ju(MP) (joint unit MultiPurpose) offering diverse adaptable spaces for common uses and a combination of living and working. The proposed time strategy shows a sensitive adaptation of the site starting with infrastructural preparation for nature and water management and followed by housing typologies densifying according to the needs of the future.
Although the representation of the first phase in plan is misleading and the proposed architecture is unanimously not appreciated and heavily discussed, the project is considered as an added value in housing and appropriate for the site in St Pölten to create and discover a Genius loci.


