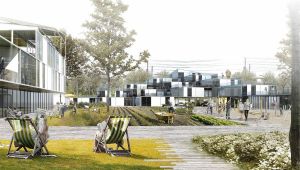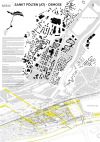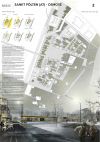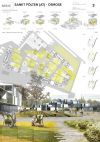
SPECIAL MENTION
TEAM REPRESENTATIVE:
Luis Masia Massoni (ES) – architect urbanist
ASSOCIATE:
Fabio Cavaterra (IT) – architect
BASED IN:
Paris – France
WEBSITE:
EMAIL:
OSMOSE
TEAM STATEMENT
“The aim of the project is to create a positive and satisfactory harmony between the different areas of the city to make sure that the strategic site becomes a vibrant new environmentally friendly part of the community.
The position of the site gives it the opportunity to become the entrance of Traisen’s Valley into the city. With this intention, we try to conserve most of the existing vegetation and purchase the connection of natural corridor by proposing structured plots around vegetation and playgrounds.
Based on futur Sankt Pölten developement, we propose different connections in order to establish a continuity between our site, leisure facilities, commercial, cultural and sport activities in the surroundings. This connections establish the position of the futur access and paths.
We suggest multi-functional life structures that combines the existings St Pölten housing characters (Stacked single family-homes and multistorey housing) into a architectural hybrid. The habitat is organized into blades of habitat placed on the slope, which frame the semi-public spaces.
The main purpose is to create an area the community could use spontaneously along with outsiders. A living place with supportive local community, where inhabitants can share experiences, history and high quality of the landascape. This simple way of using public and spaces and the respect of the environment need no written rules, just the city’s adaptability.
A clear model of modern city.”
The position of the site gives it the opportunity to become the entrance of Traisen’s Valley into the city. With this intention, we try to conserve most of the existing vegetation and purchase the connection of natural corridor by proposing structured plots around vegetation and playgrounds.
Based on futur Sankt Pölten developement, we propose different connections in order to establish a continuity between our site, leisure facilities, commercial, cultural and sport activities in the surroundings. This connections establish the position of the futur access and paths.
We suggest multi-functional life structures that combines the existings St Pölten housing characters (Stacked single family-homes and multistorey housing) into a architectural hybrid. The habitat is organized into blades of habitat placed on the slope, which frame the semi-public spaces.
The main purpose is to create an area the community could use spontaneously along with outsiders. A living place with supportive local community, where inhabitants can share experiences, history and high quality of the landascape. This simple way of using public and spaces and the respect of the environment need no written rules, just the city’s adaptability.
A clear model of modern city.”
JURY STATEMENT
First Session: “The new city block” prototype as a vision of a new city is an interesting conceptive reaction to the problem of creating suburban housing with urban density. The stacked combination of housing and parking seems convincing and adaptable and creates quality. The central public space in the centre of the site, the “rambla” as a north-south linking element and the green space in the east are perceived as a clear concept. The porosity of the development is positive, although often also perceived as restless and fringing. A stage-wise realisation is conceivable, and keeping the contaminated areas clear convinces.
Second Session: The proposed prototype "the new city block" is appreciated as an interesting typology marrying the idea of a block and a carpet, of single family houses and parking spaces. The high amount of private and semi public outdoor spaces giving the courtyards to the neighborhood in search for spontaneous use and gardening is considered as a high quality. Although the new city block is conceived as an too urbanistic approach to the specific site in St Pölten, it is an interesting contribution to the housing discourse in Europan.


