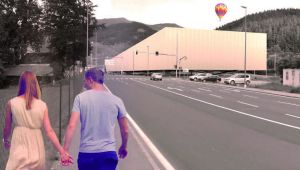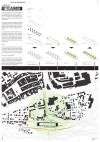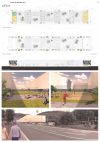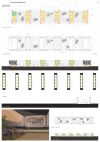
SHORTLISTED PROJECT
TEAM REPRESENTATIVE:
Franz Wiesenhofer (AT) - architect
CONTRIBUTOR:
Martin Ewald Eggel (AT) - student in architecture
BASED IN:
Graz - Österreich
EMAIL:
FRAME
TEAM STATEMENT
“The future development of Bruck an der Mur and its surrounding region has not been defined yet. The potential uses of the site are therefore unclear too. An attractive site can therefore only be achieved by creating a structure that is flexible and adaptable.
The project addresses the question of flexibilty by providing a frame that incorporates areas of temporary usage as well as a basic technical infrastructure. This infrastructur supports the structure’s flexibility by enablling quick adaption processes.
The unattractiveness of the site’s location is compenstated by the frame as it defines a place of high potential and temporary uses. This place can be used for sports activities, cultural and social events, and as meeting place for people of all ages. The temporary parking spaces that are included in the frame contribute to its function as a compact unit.
Growth
The frame supports flexible and quick growth. This growth is realized by blocks that are inserted into the frame. Each block has a maximum depth of 16 meters and not more that 4 levels can be built. A maximum density of 1,7 can be achieved.
Conversion of parking facilities
The parking garage can also be used for other functions. A conversion of the parking spaces is possible once the new railway station Bruck Süd is built and a additional bus stop on the site is created. In this way, an excellent accessibility of the site via public transport is guaranteed.”
The project addresses the question of flexibilty by providing a frame that incorporates areas of temporary usage as well as a basic technical infrastructure. This infrastructur supports the structure’s flexibility by enablling quick adaption processes.
The unattractiveness of the site’s location is compenstated by the frame as it defines a place of high potential and temporary uses. This place can be used for sports activities, cultural and social events, and as meeting place for people of all ages. The temporary parking spaces that are included in the frame contribute to its function as a compact unit.
Growth
The frame supports flexible and quick growth. This growth is realized by blocks that are inserted into the frame. Each block has a maximum depth of 16 meters and not more that 4 levels can be built. A maximum density of 1,7 can be achieved.
Conversion of parking facilities
The parking garage can also be used for other functions. A conversion of the parking spaces is possible once the new railway station Bruck Süd is built and a additional bus stop on the site is created. In this way, an excellent accessibility of the site via public transport is guaranteed.”


