
INTERNATIONAL JURY - 2nd round
November 2017
Robert Hahn (AT)
Jens Metz (DE)
Stéphanie Bru (FR)
Verena Mörkl (AT)
Ute Schneider (DE)
SUBSTITUTES
Miriam Lišková (SK)
Architect, Winner E12 Wien Siemensäcker, Partner at SLLA Architects, Bratislava
Michal Sulo (SK)
Architect, Winner E12 Wien Siemensäcker, Partner at SLLA Architects, Bratislava
JURY CV's
Katrin Jaggi (CH)
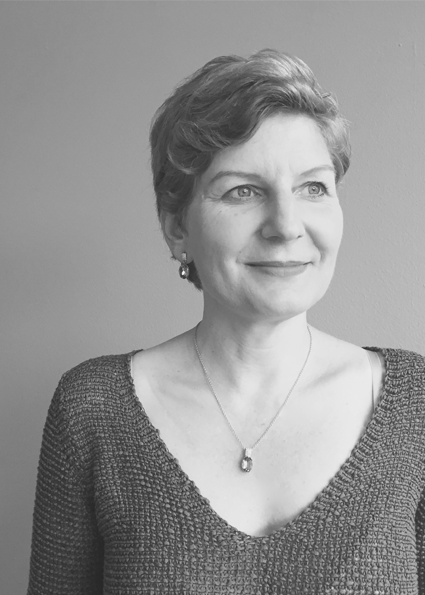
Since 2011 Katrin Jaggi has been working as an independent expert in the areas of planning, urban development, architecture and monument preservation. Her customers are municipalities, cantons, institutions, developers and private companies. Her services include the development of compliant densification concepts, spatial development strategies, urban development studies, as well as the accompaniment and assessment of concrete site developments and construction projects.
As the former Chief Architect of the City of Zurich (2006-2011), she has extensive experience in the development of urban projects and strategies. As a former member of the parliament of the Canton of Zurich, Katrin Jaggi is familiar with political processes and the conflicting areas of planning and politics.
Katrin Jaggi has graduated at ETH Zürich in 1995. From 1998 to 2002 she was teaching Architecture at ETH Zürich and ETH Lausanne.
© photo: Christine Suter
Robert Hahn (AT)
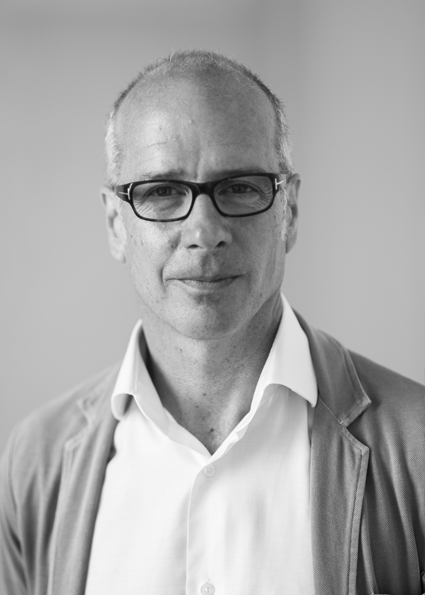
Extended university studies in literature and languages from 1979-1986 (Los Angeles, Kent, Paris), architecture from 1987-1992 (Cambridge, Vienna).
Active in project development since about 2000. Conception, development and realization of various projects in various use categories and scales, many of which as head of development for BAI Bauträger Austria Immobilien, Vienna.
Establishment of Caelum Development GmbH in 2013 as developer for innovative projects. Currently: Atelierhaus C21, Vienna; new conception mountain hotel, Bad Gastein.
Jens Metz (DE)
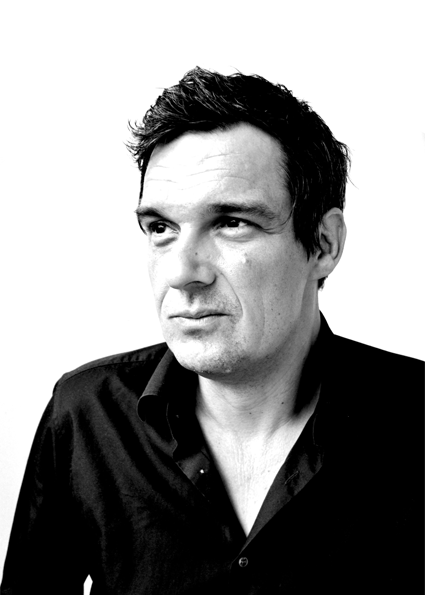
Jens Metz has graduated at the TH Darmstadt in 1994. Since, he has worked at the border between architecture, town planning and public space, mostly in Germany and France. He founded his office plattformberlin in 2002 and is director of Kleine Metz Architekten since 2010.
Their projects were widely published, recently the social housing project Jules et Jim in Neu-Ulm won a special mention in the Deutscher Bauherrenpreis. Jens received the “Palmarès des Jeunes Urbanistes” from the French ministry of urban planning in 2007.
He has taught in several European schools and is currently professor for Urban Design at the Frankfurt UAS. As a member of the scientific committee of Europan Deutschland, he has co-published a book on The Adaptable City. Jens is member of the technical committee of Europan Europe since 2004.
Stéphanie Bru (FR)
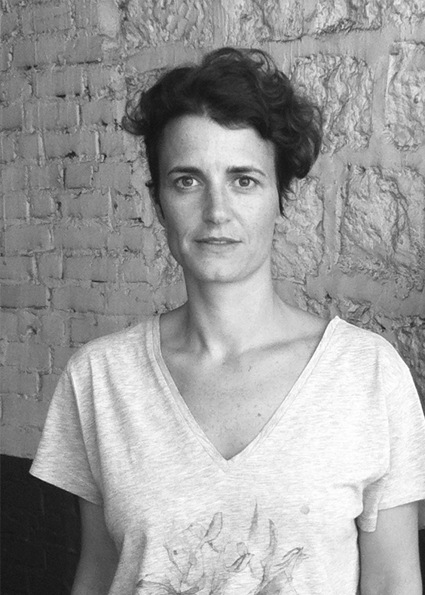
Bruther is an office located in Paris. The practice was created by Stéphanie Bru and Alexandre Theriot. The office deals with project management, research and teaching.
Bruther aims for the production of an architecture which will be specific and will adapt itself to each project in order to offer the best living conditions ever.
2016: Winner of the Equerre d’Argent prize, Category “Place of activities”, with the project House of researches and imagination in Caen, France.
2015: Mies van der Rohe’s prize nomination, with the project Cultural and sport centre in Saint Blaise in Paris, Fr.
2016: Guest teacher in Hochschule Düsseldorf University of Applied Sciences, De.
2106 – 2017: Teacher in Versailles School of architecture, Fr.
2014 – 2107: Teacher in Paris-Val-de-Seine School of Architecture, Fr.
2007: Creation of Bruther.
2007: Creation of the research cell in urban prospect LAB’body’Building.
2006: Winner of the scholarship L’Envers des Villes , from the Caisse des Dépôts et Consignation in Tokyo, Jp.
1999: Stéphanie Bru, graduated from Paris Belleville school of architecture, Fr./ Alexandre Thériot, graduated from Marne-la-Vallée school of architecture, Fr.
Verena Mörkl (AT)
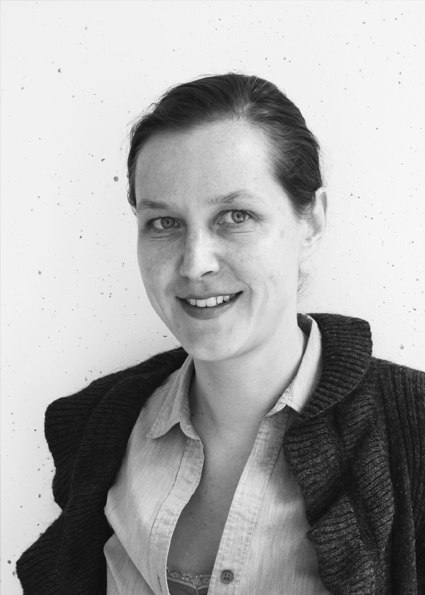
Verena Moerkl studied Architecture at the Technical University of Vienna and the ETSA Barcelona. After Graduation in 2000 she worked with BKK-3, Vienna. In 2003 she founded together with Christoph Moerkl SUPERBLOCK. In the same Year they received the Schütte Lihotzky scholarship for their Study Kat. E (Co-housing in Gründerzeit). In 2011 and 2013 Verena has been Adjunct Lecturer at the Institue for Urban Planning at the Technical University of Vienna.
She has served as a full member of the Architectural Advisory Council for Subsidized Housing (Grundstücksbeirat) of the Municipality of Vienna since 2016.
Since 2012 SUPERBLOCK is one of the contractors of the “Gebietsbetreuung Stadterneuerung” (Urban renewal Office), a district service of Viennas 7th, 8th, and 16th district.
SUPERBLOCK is mainly working on subsidised housing projects and urban planning and won various design and urban planning competitions in Austria and Germany.
Ute Schneider (DE)
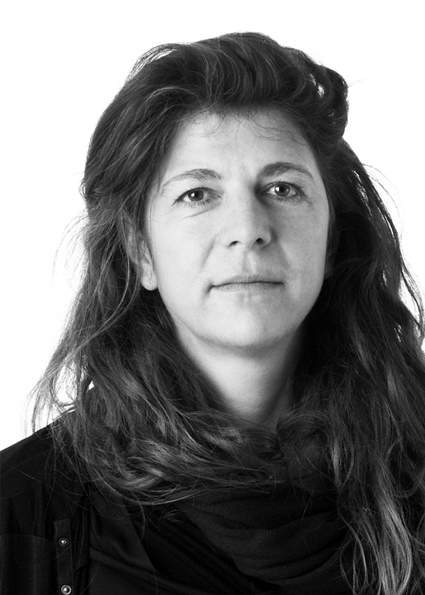
Ute Schneider, born 1966 in Waldshut (Germany). After working with interior design and furniture making, she studied architecture at Technical University in Konstanz, and the University in Stuttgart, Karlsruhe and
Delft. She graduated in Stuttgart beginning 1998 (Germany). During her studies she worked for various German and Dutch architectural offices inter alia for Neutelings Riedijk Architecten in Rotterdam where she continued her professional career after graduation. In 1998 she founded the multidisciplinary office zipherspaceworks in Stuttgart working within the disciplines architecture urbanism & design.
Next to several freelance commissions Ute Schneider started to collaborate with KCAP in 2003. She joined KCAP and heads the Swiss branch office in Zurich since 2006. In 2008 she became member of the management team and was appointed Director KCAP Zurich and since 2016 as partner.
In this position she is responsible for the management of the office and in charge of the coordination of KCAP Zurich’s projects spanning from architecture and urban planning to the design and development of masterplans and transformation strategies in various scales and context’s. Among a broad variety of projects there is a focus on transport oriented developments like the masterplan for Europaallee/Stadtraum HB, the scale study for the Airport Region Zürich and recently the
Masterplan for the Airport City of Dublin.
Next to her project related work, Ute Schneider was involved in various exhibitions and publications of KCAP. She is regularly invited to lectures, selection commissions, juries and advisory boards, she was involved with various European educational institutes and is member of several Aesthetic Advisory Boards.
Dieter Läpple (DE)
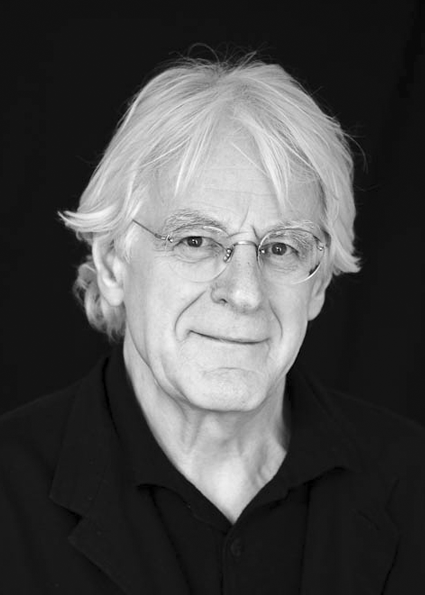
Läpple, Dieter is Professor emeritus of International urban studies at the HafenCity University Hamburg. For many years he was directing the Institute for Urban Economics and Sociology at the University of Technology Hamburg.
He worked as lecturer and visiting professor in Berlin, Paris, Aix-en-Provence/ Marseille, Amsterdam and Leiden (NL) amongst other places.
He is advisor and contributor of the “Urban Age Programme” of the London School of Economics and he is member and Co-chair of the Scientific Advisory Board of the “Future Cities Laboratory” of the “Singapore-ETH Centre for Global Sustainability”.
Additionally he is Co-Initiator and Executive Member of „NesTown – New Ethiopean Sustainable Town“– an urban development project in Ethiopia.
He was Senior Fellow in the Metropolitan Policy Program of the Brookings Institution in Washington (2011-2016) and member of the board of trustees of the “Internationale Bauausstellung Hamburg” (2006-2013).
2007 he received the Award for Urban Culture of the Architectural Association (“BDA Hamburg “Baukulturpreis”).
Miriam Lišková (SK)
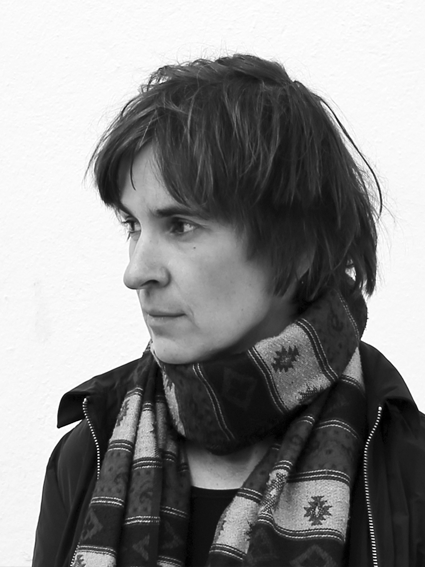
Miriam Lišková is an architect and urban designer, co-founder of SLLA Architects (WWW.SLLA.NET) and development projects manager. She studied at Faculty of Architecture STU Bratislava and Ecole d'Architecture de Lyon. SLLA is currently focusing on the regeneration of masshousing areas (projects Petržalka in Bratislava, Community Center Máj in České Budějovice - nominated for Mies van den Rohe Award 2017), public housing (Siemensäcker in Vienna - winning project E12), development projects (Kenya), in cooperation with UN Habitat, Faculty of Architecture STU Bratislava and Centre of Urban Studies JKUAT Nairobi is organizing series of urban design workshops focused on the informal settlemens and slums, with Faculty of Architecture STU Bratislava initiated the project Challenges of Contemporary Urban Planning.
Michal Sulo (SK)
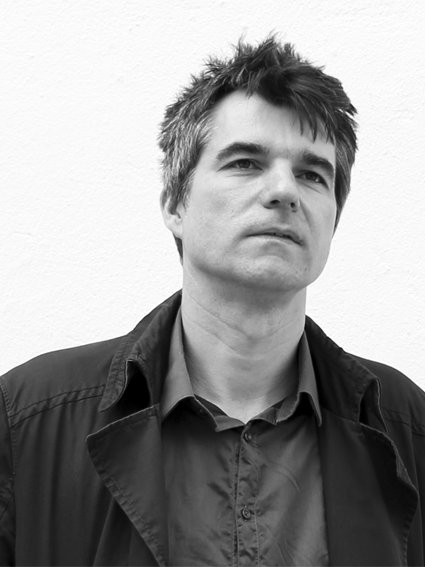
Michal Sulo is an architect and urban designer, co-founder of SLLA Architects (WWW.SLLA.NET). He studied at Faculty of Architecture STU Bratislava and UPC Barcelona. SLLA is currently focusing on the regeneration of masshousing areas (projects Petržalka in Bratislava, Community Center Máj in České Budějovice - nominated for Mies van den Rohe Award 2017), public housing (Siemensäcker in Vienna - winning project E12), development projects (Kenya), in cooperation with UN Habitat, Faculty of Architecture STU Bratislava and Centre of Urban Studies JKUAT Nairobi is organizing series of urban design workshops focused on the informal settlemens and slums, with Faculty of Architecture STU Bratislava initiated the project Challenges of Contemporary Urban Planning.